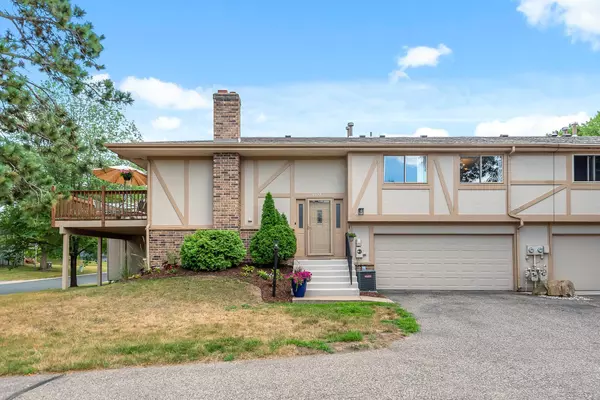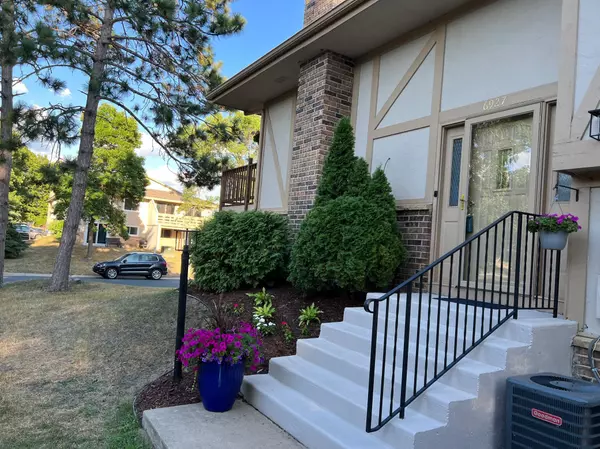$280,000
$260,000
7.7%For more information regarding the value of a property, please contact us for a free consultation.
3 Beds
2 Baths
1,398 SqFt
SOLD DATE : 08/30/2022
Key Details
Sold Price $280,000
Property Type Townhouse
Sub Type Townhouse Quad/4 Corners
Listing Status Sold
Purchase Type For Sale
Square Footage 1,398 sqft
Price per Sqft $200
Subdivision Island Grove 06
MLS Listing ID 6239338
Sold Date 08/30/22
Bedrooms 3
Full Baths 1
Three Quarter Bath 1
HOA Fees $236/mo
Year Built 1976
Annual Tax Amount $2,478
Tax Year 2021
Contingent None
Lot Size 3,920 Sqft
Acres 0.09
Lot Dimensions 53x70
Property Description
*Multiple offers received. All offers due by 8 PM, Wed. 7/27* Simply move right into this beautifully maintained, move-in ready townhome in Maple Grove! Located in a desirable area with shopping, schools, restaurants, & much more within walking/biking distance! Easy access to highway systems and a quick 20 minute drive to downtown. This stunning home has a recently remodeled bathrooms, striking granite kitchen counters, beautiful stainless steel appliances and more! Entertain family and friends on the HUGE newer deck in this peaceful neighborhood, newer furnace and AC. This building is next in line to receive new siding from the association which is already paid for!
Location
State MN
County Hennepin
Zoning Residential-Multi-Family
Rooms
Basement Daylight/Lookout Windows, Finished, Full, Walkout
Dining Room Informal Dining Room
Interior
Heating Forced Air, Fireplace(s)
Cooling Central Air
Fireplaces Number 1
Fireplaces Type Brick, Family Room, Wood Burning
Fireplace Yes
Appliance Dishwasher, Dryer, Microwave, Range, Refrigerator, Washer
Exterior
Garage Attached Garage, Asphalt, Tuckunder Garage
Garage Spaces 2.0
Fence None
Pool None
Roof Type Age 8 Years or Less,Asphalt
Parking Type Attached Garage, Asphalt, Tuckunder Garage
Building
Lot Description Public Transit (w/in 6 blks), Tree Coverage - Medium
Story Split Entry (Bi-Level)
Foundation 922
Sewer City Sewer/Connected
Water City Water/Connected
Level or Stories Split Entry (Bi-Level)
Structure Type Brick/Stone,Wood Siding
New Construction false
Schools
School District Osseo
Others
HOA Fee Include Lawn Care,Maintenance Grounds,Trash,Snow Removal
Restrictions Mandatory Owners Assoc,Rentals not Permitted,Pets - Cats Allowed,Pets - Dogs Allowed,Pets - Number Limit,Pets - Weight/Height Limit
Read Less Info
Want to know what your home might be worth? Contact us for a FREE valuation!

Our team is ready to help you sell your home for the highest possible price ASAP
Get More Information








