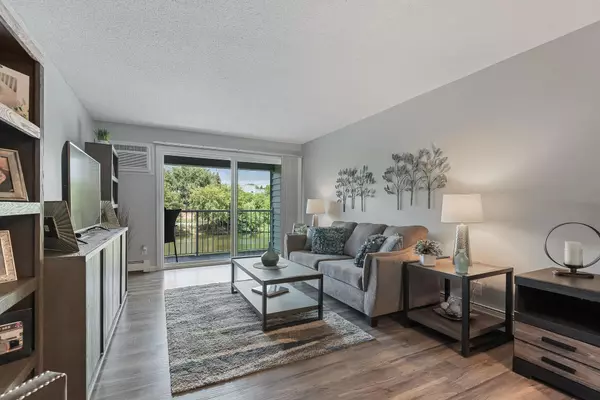$155,000
$149,900
3.4%For more information regarding the value of a property, please contact us for a free consultation.
2 Beds
1 Bath
1,000 SqFt
SOLD DATE : 08/15/2022
Key Details
Sold Price $155,000
Property Type Condo
Sub Type High Rise
Listing Status Sold
Purchase Type For Sale
Square Footage 1,000 sqft
Price per Sqft $155
MLS Listing ID 6241792
Sold Date 08/15/22
Bedrooms 2
Full Baths 1
HOA Fees $435/mo
Year Built 1976
Annual Tax Amount $1,318
Tax Year 2022
Contingent None
Lot Size 871 Sqft
Acres 0.02
Lot Dimensions 380x516x382x193x386
Property Description
Enjoy beautiful and serene sunrises & sunsets while overlooking the gorgeous view of the pond from your large 3rd floor deck. This updated and modern condo has been meticulously maintained and is move in ready! Conveniently located close to shopping, bars, restaurants, walking trails and 10 mins to both Minneapolis & St. Paul. The large master bedroom features walk through access to the full bathroom, two big closets and an extra sink and area to get ready for added convenience (1/4 bath). Both living room and 2nd bedroom allow for access to the huge deck to enjoy the scenery and water views. Building features include an Indoor pool, large outdoor patio and grill with pond views, roof top deck, exercise room, sauna, laundry room + a community room available for your large gatherings, all found conveniently on the main floor. Garage space in the heated garage is included. Don't miss this gem!
Location
State MN
County Ramsey
Zoning Residential-Single Family
Rooms
Family Room Amusement/Party Room, Exercise Room
Basement None
Dining Room Informal Dining Room
Interior
Heating Baseboard, Hot Water
Cooling Wall Unit(s)
Fireplace No
Appliance Cooktop, Dishwasher, Disposal, Exhaust Fan, Microwave, Refrigerator
Exterior
Garage Assigned, Floor Drain, Heated Garage, Underground
Garage Spaces 1.0
Pool Indoor
Roof Type Age Over 8 Years,Flat,Tar/Gravel
Parking Type Assigned, Floor Drain, Heated Garage, Underground
Building
Lot Description Public Transit (w/in 6 blks), Tree Coverage - Medium
Story One
Foundation 1000
Sewer City Sewer/Connected, City Sewer - In Street
Water City Water/Connected, City Water - In Street
Level or Stories One
Structure Type Vinyl Siding
New Construction false
Schools
School District Roseville
Others
HOA Fee Include Maintenance Structure,Hazard Insurance,Heating,Maintenance Grounds,Parking,Professional Mgmt,Trash,Security,Shared Amenities,Lawn Care,Water
Restrictions Mandatory Owners Assoc,Pets - Cats Allowed,Pets - Number Limit,Rental Restrictions May Apply
Read Less Info
Want to know what your home might be worth? Contact us for a FREE valuation!

Our team is ready to help you sell your home for the highest possible price ASAP
Get More Information








