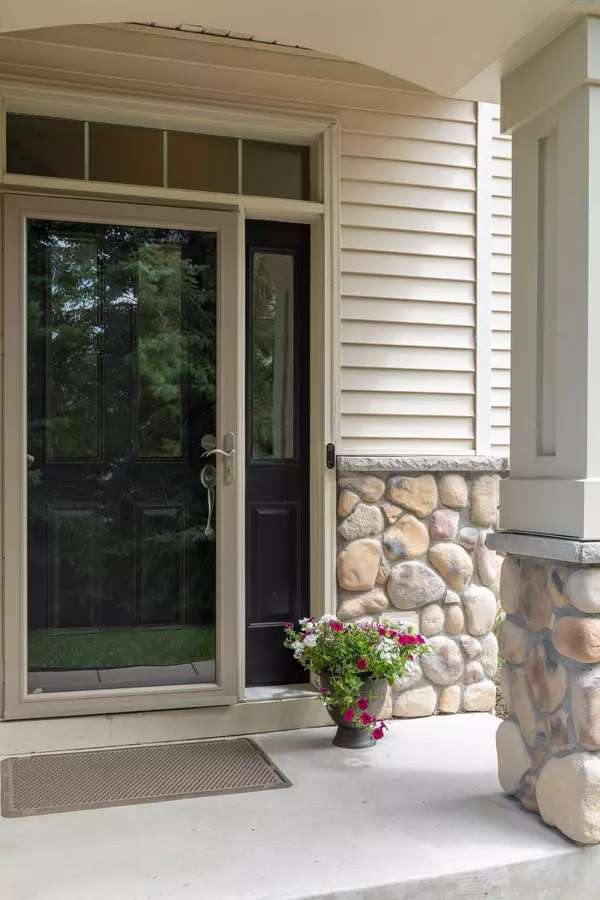$302,000
$275,000
9.8%For more information regarding the value of a property, please contact us for a free consultation.
2 Beds
3 Baths
1,804 SqFt
SOLD DATE : 08/03/2022
Key Details
Sold Price $302,000
Property Type Townhouse
Sub Type Townhouse Side x Side
Listing Status Sold
Purchase Type For Sale
Square Footage 1,804 sqft
Price per Sqft $167
Subdivision Cic 273
MLS Listing ID 6228856
Sold Date 08/03/22
Bedrooms 2
Full Baths 2
Half Baths 1
HOA Fees $320/mo
Year Built 2007
Annual Tax Amount $2,724
Tax Year 2022
Contingent None
Lot Size 5,662 Sqft
Acres 0.13
Lot Dimensions Common
Property Description
Only available due to relocation, this beautifully updated end-unit townhome in the extremely popular "Victor Gardens" community! This property has one of the best locations in the development, backing up to mature pine trees creating a very private side yard. The updated gourmet kitchen with stainless steel appliances, enameled cabinets, granite countertops and large center island has an open floor plan with the family room and dining room creating a bright, warm and inviting living space. The large windows provide tons of natural daylight throughout the home. Two spacious bedrooms on the upper level, large master with private bath and walk in closet. For added convenience, the laundry is also located on the upper level. This home is in a peaceful location with lovely gardens and friendly neighbors. The convenient location is close to shopping and restaurants, and a quick 5 minutes away from the future Downtown Hugo development.
Location
State MN
County Washington
Zoning Residential-Single Family
Rooms
Family Room Club House
Basement Partial, Partially Finished
Dining Room Living/Dining Room
Interior
Heating Forced Air
Cooling Central Air
Fireplaces Number 1
Fireplaces Type Gas, Living Room
Fireplace Yes
Appliance Dishwasher, Dryer, Microwave, Range, Refrigerator, Washer
Exterior
Garage Attached Garage
Garage Spaces 2.0
Pool Shared
Roof Type Asphalt
Parking Type Attached Garage
Building
Story Two
Foundation 704
Sewer City Sewer/Connected
Water City Water/Connected
Level or Stories Two
Structure Type Brick/Stone,Vinyl Siding
New Construction false
Schools
School District White Bear Lake
Others
HOA Fee Include Maintenance Structure,Hazard Insurance,Lawn Care,Maintenance Grounds,Professional Mgmt,Trash,Snow Removal,Water
Restrictions Pets - Cats Allowed,Pets - Dogs Allowed,Pets - Number Limit
Read Less Info
Want to know what your home might be worth? Contact us for a FREE valuation!

Our team is ready to help you sell your home for the highest possible price ASAP
Get More Information








