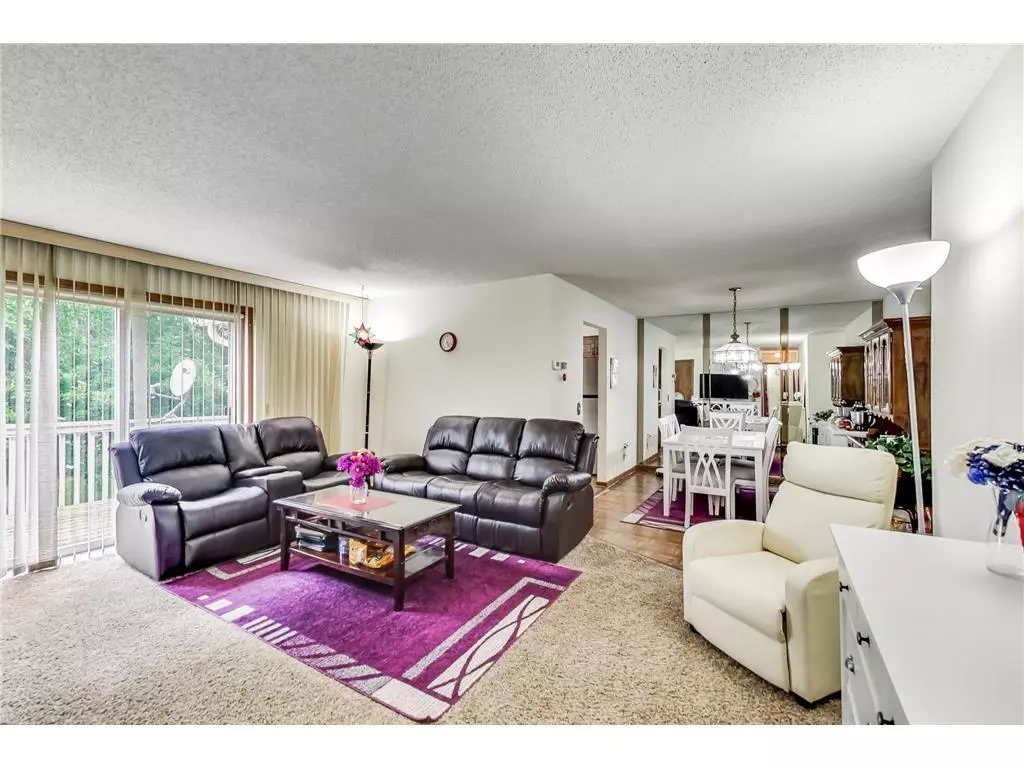$209,900
$189,900
10.5%For more information regarding the value of a property, please contact us for a free consultation.
3 Beds
2 Baths
1,285 SqFt
SOLD DATE : 08/05/2022
Key Details
Sold Price $209,900
Property Type Condo
Sub Type Manor/Village
Listing Status Sold
Purchase Type For Sale
Square Footage 1,285 sqft
Price per Sqft $163
Subdivision Condo 136 Carriage House Co
MLS Listing ID 6231641
Sold Date 08/05/22
Bedrooms 3
Full Baths 1
Three Quarter Bath 1
HOA Fees $255/mo
Year Built 1983
Annual Tax Amount $2,364
Tax Year 2022
Contingent None
Lot Size 1,742 Sqft
Acres 0.04
Property Description
GREAT OPPORTUNITY IN THIS HARD TO FIND 3 BED, 2 BATH UPPER LEVEL CONDO LOCATED IN PRIME VADNAIS HEIGHTS
LOCATION.BRING YOUR IDEAS FOR COSMETIC UPDATES..A LITTLE BIT WILL GO A LONG WAY HERE! BRIGHT & OPEN
LIVING/DINING ROOM WITH WALK OUT TO LARGE DECK OVERLOOKING LARGE OPEN GREEN SPACE. THE LARGE KITCHEN
OFFERS A NICE INFORMAL DINING AREA WITH AN ADDITIONAL WALK OUT TO THE DECK. LARGE OWNERS SUITE W/ WALK
IN CLOSET & PRIVATE 3/4 BATH. 2 ADDITIONAL BEDROOMS ARE GOOD IN SIZE W/BIFOLD CLOSETS.THE 3RD BEDROOM LOCATED DIRECTLY OFF OF THE LIVING ROOM HAS A DOUBLE FRENCH DOOR ENTRY...WOULD ALSO MAKE A GREAT DEN OR OFFICE AREA IF NEEDED.
UNIQUE AND HIGHLY SOUGHT AFTER FLOOR PLAN-OFFERS SO MANY OPTIONS. NEW WATER HEATER, FRESH PAINT, CLEAN & READY FOR MOVE IN.GOOD SIZED SINGLE STALL GARAGE W/BUILT IN SHELVING/STORAGE AREA. ASSOCIATION DOCS LOCATED IN SUPPLEMENTS. FLEXIBLE CLOSING. HURRY..THIS ONE ONE LAST!
Location
State MN
County Ramsey
Zoning Residential-Single Family
Rooms
Basement None
Dining Room Eat In Kitchen, Informal Dining Room, Living/Dining Room
Interior
Heating Forced Air
Cooling Central Air
Fireplace No
Appliance Dishwasher, Disposal, Dryer, Exhaust Fan, Range, Refrigerator, Washer
Exterior
Garage Attached Garage, Garage Door Opener, Storage
Garage Spaces 1.0
Roof Type Asphalt
Parking Type Attached Garage, Garage Door Opener, Storage
Building
Story One
Foundation 1285
Sewer City Sewer/Connected
Water City Water/Connected
Level or Stories One
Structure Type Brick/Stone,Vinyl Siding
New Construction false
Schools
School District White Bear Lake
Others
HOA Fee Include Maintenance Structure,Hazard Insurance,Lawn Care,Maintenance Grounds,Professional Mgmt,Trash,Snow Removal,Water
Restrictions Mandatory Owners Assoc,Rentals not Permitted,Pets Not Allowed
Read Less Info
Want to know what your home might be worth? Contact us for a FREE valuation!

Our team is ready to help you sell your home for the highest possible price ASAP
Get More Information








