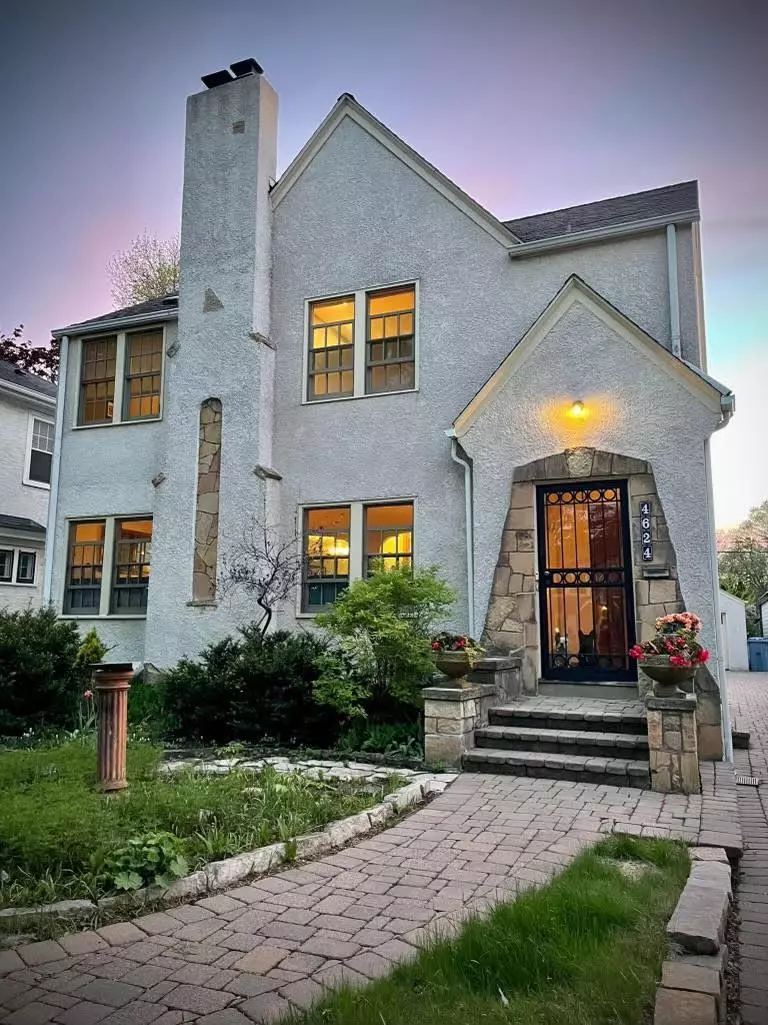$679,000
$679,000
For more information regarding the value of a property, please contact us for a free consultation.
4 Beds
2 Baths
2,484 SqFt
SOLD DATE : 07/07/2022
Key Details
Sold Price $679,000
Property Type Single Family Home
Sub Type Single Family Residence
Listing Status Sold
Purchase Type For Sale
Square Footage 2,484 sqft
Price per Sqft $273
Subdivision Kensington
MLS Listing ID 6190953
Sold Date 07/07/22
Bedrooms 4
Full Baths 1
Half Baths 1
Year Built 1930
Annual Tax Amount $8,945
Tax Year 2021
Contingent None
Lot Size 5,662 Sqft
Acres 0.13
Lot Dimensions 42x135
Property Description
Beautiful Linden Hills gorgeously renovated Tudor just steps from SW Mpls & Edina. This 4 BR, 2 BA home offers classic craftsmanship and character featuring main floor eat-in kitchen, mudroom, formal dining room, large living room w/ fireplace, & a main level bedroom w/ French doors opening to a professionally landscaped outdoor oasis. Another highlight of the home is an airy sunroom w/ vaulted ceilings, skylights, & French doors opening to a Juliette balcony. Owner's bedroom features a large walk-in closet w/ custom built-in storage. The basement has a large finished room, a wine cellar, & vast storage. Private backyard includes a flagstone patio, mature trees & perennials, surrounded by wrought iron & natural stone fence. Large off-street parking space + 1 stall garage. Located within walking distance of 50th & France and France44! This home is surrounded by restaurants, shopping, groceries, coffee, walking paths, & much more! Close to Lake Harriet & other Minneapolis Lakes.
Location
State MN
County Hennepin
Zoning Residential-Single Family
Rooms
Basement Partially Finished
Dining Room Separate/Formal Dining Room
Interior
Heating Boiler
Cooling Central Air
Fireplaces Number 1
Fireplaces Type Living Room, Wood Burning
Fireplace Yes
Appliance Dishwasher, Dryer, Exhaust Fan, Freezer, Microwave, Refrigerator, Washer
Exterior
Garage Detached, Driveway - Other Surface
Garage Spaces 1.0
Fence Other
Parking Type Detached, Driveway - Other Surface
Building
Lot Description Tree Coverage - Medium
Story Two
Foundation 1065
Sewer City Sewer/Connected
Water City Water/Connected
Level or Stories Two
Structure Type Stucco
New Construction false
Schools
School District Minneapolis
Read Less Info
Want to know what your home might be worth? Contact us for a FREE valuation!

Our team is ready to help you sell your home for the highest possible price ASAP
Get More Information








