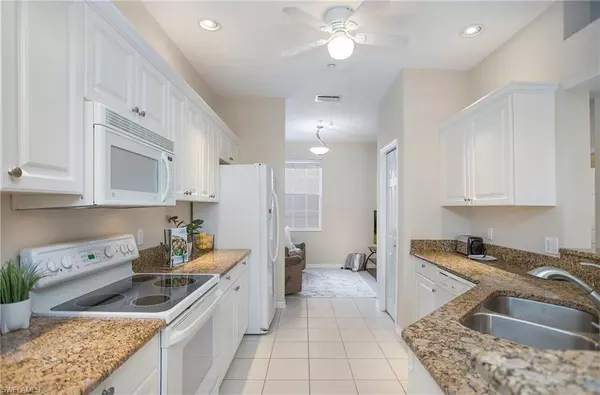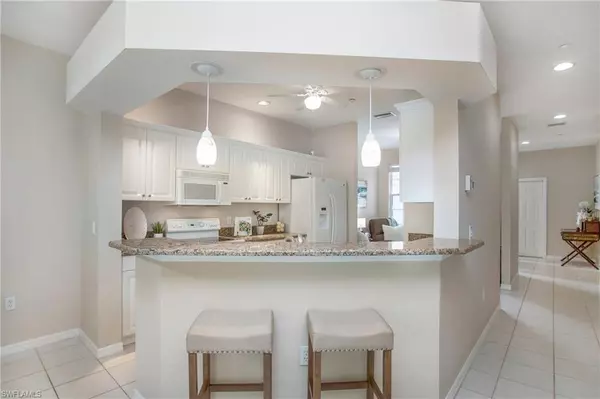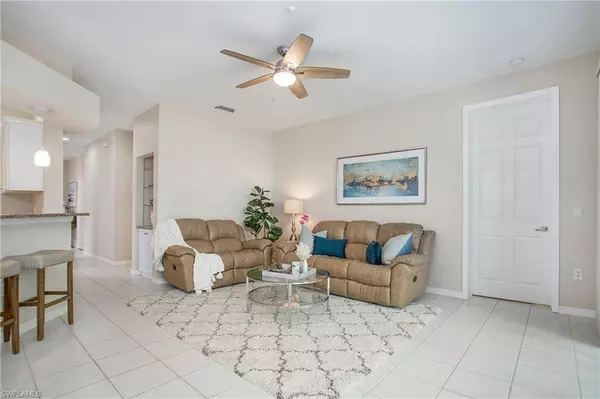$413,000
$449,000
8.0%For more information regarding the value of a property, please contact us for a free consultation.
2 Beds
2 Baths
1,480 SqFt
SOLD DATE : 06/23/2022
Key Details
Sold Price $413,000
Property Type Single Family Home
Sub Type 2 Story,Low Rise (1-3)
Listing Status Sold
Purchase Type For Sale
Square Footage 1,480 sqft
Price per Sqft $279
Subdivision Grand Pines
MLS Listing ID 222040408
Sold Date 06/23/22
Bedrooms 2
Full Baths 2
Condo Fees $1,944/qua
HOA Y/N No
Originating Board Naples
Year Built 2001
Annual Tax Amount $2,803
Tax Year 2021
Property Description
RARELY AVAILABLE WITH GOLF INCLUDED! This beautiful, first floor, GOLF COURSE and LAKE VIEW home is ready to be yours. Tasteful blend of neutral palates with tile throughout the main living area, den and baths.You'll love the openness of this great room floorplan. Chef's dream, white kitchen with granite counters and plenty of storage space. Expansive owner's suite with a luxurious, updated bathroom featuring dual sinks, granite counters, a vanity/makeup area, walk-in shower with multi shower heads, and extra linen cabinet. Continue your living outdoors on the spacious lanai, while enjoying the tranquility of nature that surrounds you. New designer fans and lights, new A/C, freshly painted interior, exterior & garage floor, new garage opener, new toilets, new disposal, and the building has a newer roof. "Turnkey" furnished so all you need is your toothbrush and clubs. One car attached garage holds golf cart & vehicle. Extra wide drive holds two cars. Located in a premier, Southwest Florida Golf & Country Club community with restaurant, tennis, pickleball, fitness center, golf simulators, resort pool, spa and more.
Location
State FL
County Lee
Area Hunters Ridge
Zoning RSV
Rooms
Bedroom Description Split Bedrooms
Dining Room Breakfast Bar, Dining - Living
Kitchen Pantry
Ensuite Laundry Laundry in Residence
Interior
Interior Features Pantry, Smoke Detectors, Volume Ceiling, Window Coverings
Laundry Location Laundry in Residence
Heating Central Electric
Flooring Carpet, Tile
Equipment Auto Garage Door, Dishwasher, Disposal, Dryer, Microwave, Range, Refrigerator, Security System, Smoke Detector, Washer
Furnishings Turnkey
Fireplace No
Window Features Window Coverings
Appliance Dishwasher, Disposal, Dryer, Microwave, Range, Refrigerator, Washer
Heat Source Central Electric
Exterior
Exterior Feature Screened Lanai/Porch
Garage Driveway Paved, Attached
Garage Spaces 1.0
Pool Community
Community Features Clubhouse, Pool, Fitness Center, Golf, Putting Green, Restaurant, Street Lights, Tennis Court(s), Gated
Amenities Available Clubhouse, Pool, Community Room, Spa/Hot Tub, Fitness Center, Golf Course, Internet Access, Library, Pickleball, Private Membership, Putting Green, Restaurant, Streetlight, Tennis Court(s)
Waterfront No
Waterfront Description None
View Y/N Yes
View Golf Course, Lake
Roof Type Tile
Parking Type Driveway Paved, Attached
Total Parking Spaces 1
Garage Yes
Private Pool No
Building
Lot Description Zero Lot Line
Building Description Concrete Block,Stucco, DSL/Cable Available
Story 1
Water Central
Architectural Style Two Story, Low Rise (1-3)
Level or Stories 1
Structure Type Concrete Block,Stucco
New Construction No
Others
Pets Allowed Limits
Senior Community No
Tax ID 06-48-26-B3-00803.3102
Ownership Condo
Security Features Security System,Smoke Detector(s),Gated Community
Read Less Info
Want to know what your home might be worth? Contact us for a FREE valuation!

Our team is ready to help you sell your home for the highest possible price ASAP

Bought with Caine Luxury Team
Get More Information








