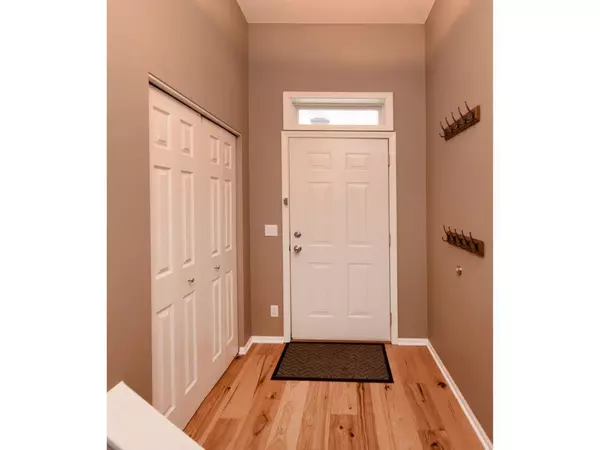$389,500
$389,500
For more information regarding the value of a property, please contact us for a free consultation.
3 Beds
3 Baths
1,724 SqFt
SOLD DATE : 06/17/2022
Key Details
Sold Price $389,500
Property Type Townhouse
Sub Type Townhouse Side x Side
Listing Status Sold
Purchase Type For Sale
Square Footage 1,724 sqft
Price per Sqft $225
Subdivision Cic 1251 Bottineau West Twnhms
MLS Listing ID 6181596
Sold Date 06/17/22
Bedrooms 3
Full Baths 1
Half Baths 1
Three Quarter Bath 1
HOA Fees $440/mo
Year Built 2004
Annual Tax Amount $4,238
Tax Year 2022
Contingent None
Lot Size 1.130 Acres
Acres 1.13
Lot Dimensions Irregular
Property Description
Welcome to your new home in the historic and highly desirable Northeast Mpls Arts District/Bottineau neighborhood, just steps from the Mississippi River in this recently remodeled 3BR, 3BA townhome with 2 stall tuck under garage in amazing condition! Features include open concept living and kitchen space, brand new stainless steel appliances (Bedroom floor front load Laundry), large granite breakfast bar, granite counters. 3 sides of windows with large east and west facing bringing in amazing sunlight throughout the day including gorgeous unobstructed sunsets. Hardwood flooring throughout kitchen and living room, gas fireplace, huge patio off kitchen with pergola. Brand new carpeting on upper level, 3 full bedrooms on 2nd floor with large master suite, downtown Mpls skyline views. Tuck under garage is finished with sealed flooring, heating, pre-wired for surround sound, custom motorized garage screen creating a whole new space to enjoy bugs and wind free.
Location
State MN
County Hennepin
Zoning Residential-Single Family
Rooms
Basement Finished, Storage Space, Walkout
Dining Room Kitchen/Dining Room
Interior
Heating Forced Air
Cooling Central Air
Fireplaces Number 1
Fireplaces Type Gas, Living Room
Fireplace Yes
Appliance Air-To-Air Exchanger, Cooktop, Dishwasher, Disposal, Dryer, Exhaust Fan, Humidifier, Gas Water Heater, Microwave, Range, Refrigerator, Washer
Exterior
Garage Asphalt, Garage Door Opener, Heated Garage, Tuckunder Garage
Garage Spaces 2.0
Fence Privacy, Wood
Roof Type Age 8 Years or Less,Asphalt
Parking Type Asphalt, Garage Door Opener, Heated Garage, Tuckunder Garage
Building
Lot Description Public Transit (w/in 6 blks), Corner Lot, Irregular Lot, Tree Coverage - Light
Story Two
Foundation 200
Sewer City Sewer/Connected
Water City Water/Connected
Level or Stories Two
Structure Type Brick/Stone,Vinyl Siding
New Construction false
Schools
School District Minneapolis
Others
HOA Fee Include Maintenance Structure,Lawn Care,Maintenance Grounds,Parking,Snow Removal,Water
Restrictions Easements,Mandatory Owners Assoc,Other Bldg Restrictions,Pets - Cats Allowed,Pets - Dogs Allowed
Read Less Info
Want to know what your home might be worth? Contact us for a FREE valuation!

Our team is ready to help you sell your home for the highest possible price ASAP
Get More Information








