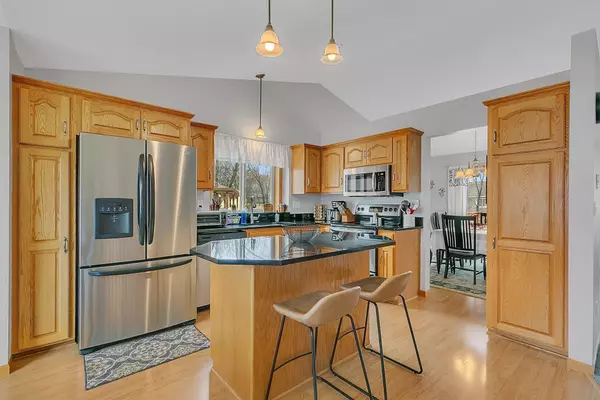$310,000
$300,000
3.3%For more information regarding the value of a property, please contact us for a free consultation.
4 Beds
2 Baths
2,274 SqFt
SOLD DATE : 06/15/2022
Key Details
Sold Price $310,000
Property Type Single Family Home
Sub Type Single Family Residence
Listing Status Sold
Purchase Type For Sale
Square Footage 2,274 sqft
Price per Sqft $136
Subdivision Natures Trail
MLS Listing ID 6175333
Sold Date 06/15/22
Bedrooms 4
Full Baths 2
Year Built 2002
Annual Tax Amount $2,760
Tax Year 2022
Contingent None
Lot Size 10,018 Sqft
Acres 0.23
Lot Dimensions 120x82x140x80
Property Description
Gently lived in 3rd owner home, appreciate how clean and well cared for home presents itself. A beautiful grand foyer with abundant natural light welcomes you, inviting you to appreciate formal and informal spaces on the main. Eat in kitchen with dinette, island, raised panel cabinetry, granite tops and stainless appliances. Main level has a defined formal dining with access to large exterior deck and mature yard. Two upper bedrooms with walk in closets and the master has walk thru bathroom access. Lower level living has look out windows and fireplace, two sizable bedrooms, designated laundry, additional bath and a large mechanical room that offers storage. Garage is insulated, heated, painted and offer overhead storage. Situated on a quiet street, this quaint neighborhood is surrounded by natural environment, with a great natural walking trail 1.5 blocks away. Convenient location with quick access to shopping, commerce or 94 for a commuter. Life is short, Love where you live!
Location
State MN
County Stearns
Zoning Residential-Single Family
Rooms
Basement Finished, Full
Dining Room Eat In Kitchen, Informal Dining Room, Living/Dining Room, Separate/Formal Dining Room
Interior
Heating Forced Air
Cooling Central Air
Fireplaces Number 1
Fireplaces Type Family Room, Gas
Fireplace Yes
Appliance Dishwasher, Dryer, Microwave, Range, Refrigerator, Washer
Exterior
Garage Attached Garage, Heated Garage, Insulated Garage
Garage Spaces 3.0
Parking Type Attached Garage, Heated Garage, Insulated Garage
Building
Story Split Entry (Bi-Level)
Foundation 1233
Sewer City Sewer/Connected
Water City Water/Connected
Level or Stories Split Entry (Bi-Level)
Structure Type Steel Siding
New Construction false
Schools
School District St. Cloud
Read Less Info
Want to know what your home might be worth? Contact us for a FREE valuation!

Our team is ready to help you sell your home for the highest possible price ASAP
Get More Information








