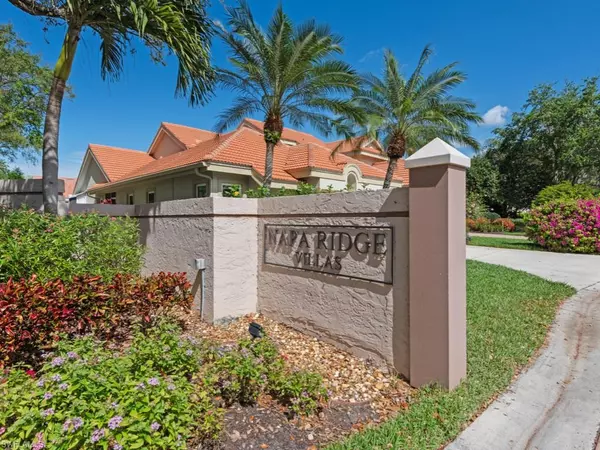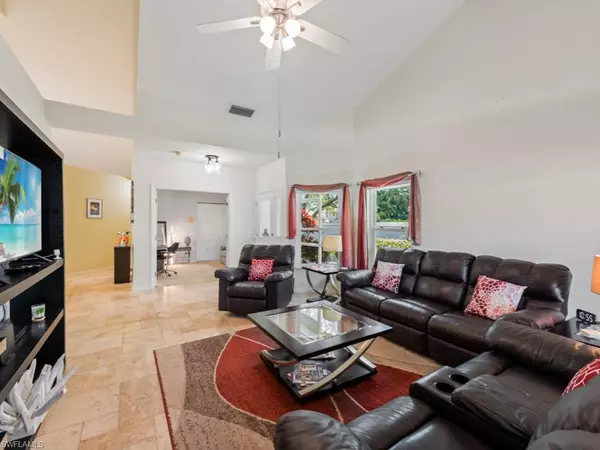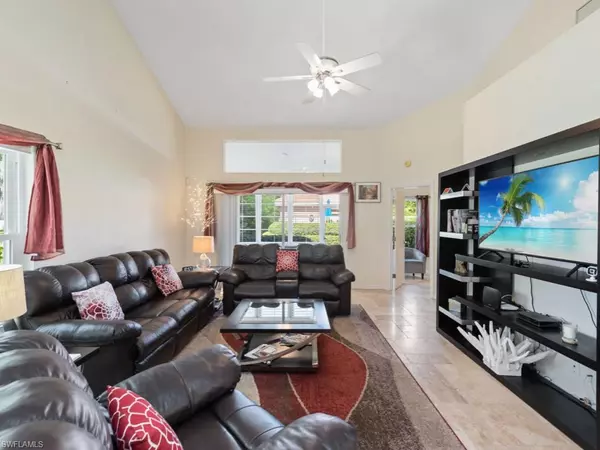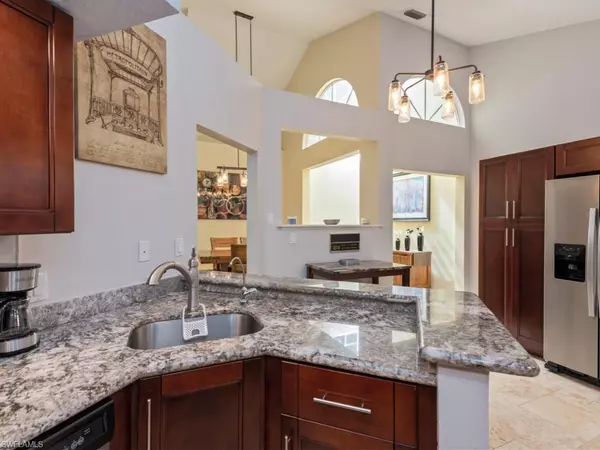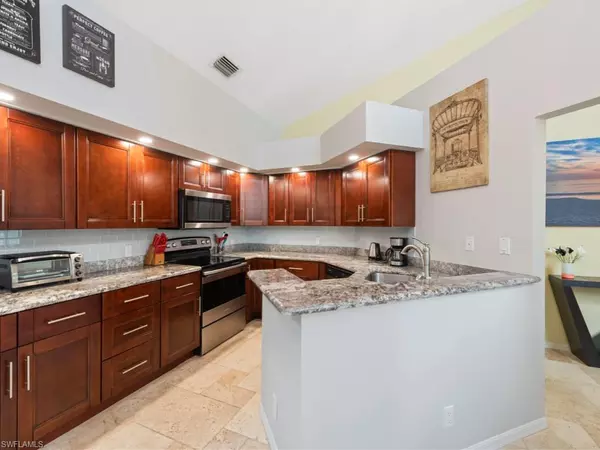$650,000
$658,000
1.2%For more information regarding the value of a property, please contact us for a free consultation.
3 Beds
2 Baths
1,712 SqFt
SOLD DATE : 05/25/2022
Key Details
Sold Price $650,000
Property Type Single Family Home
Sub Type Ranch,Villa Attached
Listing Status Sold
Purchase Type For Sale
Square Footage 1,712 sqft
Price per Sqft $379
Subdivision Napa Ridge
MLS Listing ID 222018295
Sold Date 05/25/22
Bedrooms 3
Full Baths 2
HOA Y/N Yes
Originating Board Naples
Year Built 1990
Annual Tax Amount $2,840
Tax Year 2021
Lot Size 6,359 Sqft
Acres 0.146
Property Description
Beautiful ! This Vineyards Villa home is truly beautiful in so many aspects. Open, airy spaciousness welcomes you to meticulously maintained living areas, including three large bedrooms, a finely upgraded granite kitchen, formal dining, lovely Travertine floors, and an amazing atrium with soaring glass ceiling! Brand new impact glass, and impact front entry door with sophisticated upgrades in the closets, and lighting. Entirely "Turnkey Furnished" adds to this great value opportunity ! The renouned Vineyards Golf and Country Club (Membership optional) has many desirable Championship Golf , Social, Tennis, Fitness and Wellness offerings and is an easy bike ride from home! Also, EASY access to ALL of Naples fine Dining, Shopping, I-75, A-Rated schools, and sandy white Beaches!
Location
State FL
County Collier
Area Vineyards
Rooms
Bedroom Description Master BR Ground,Master BR Sitting Area,Split Bedrooms
Dining Room Breakfast Bar, Breakfast Room, Formal
Kitchen Pantry
Ensuite Laundry Laundry in Residence
Interior
Interior Features Built-In Cabinets, Closet Cabinets, Foyer, French Doors, Multi Phone Lines, Pantry, Pull Down Stairs, Smoke Detectors, Volume Ceiling, Walk-In Closet(s), Wheel Chair Access, Window Coverings
Laundry Location Laundry in Residence
Heating Central Electric
Flooring Carpet, Tile
Equipment Auto Garage Door, Cooktop - Electric, Dishwasher, Disposal, Dryer, Intercom, Microwave, Refrigerator/Icemaker, Smoke Detector, Washer
Furnishings Turnkey
Fireplace No
Window Features Window Coverings
Appliance Electric Cooktop, Dishwasher, Disposal, Dryer, Microwave, Refrigerator/Icemaker, Washer
Heat Source Central Electric
Exterior
Garage Deeded, Driveway Paved, Under Bldg Closed, Attached
Garage Spaces 2.0
Pool Community
Community Features Park, Pool, Fitness Center, Golf, Sidewalks, Street Lights, Gated, Tennis Court(s)
Amenities Available Barbecue, Bike And Jog Path, Park, Pool, Spa/Hot Tub, Fitness Center, Golf Course, Internet Access, Pickleball, Play Area, Sidewalk, Streetlight, Underground Utility
Waterfront No
Waterfront Description None
View Y/N Yes
View Landscaped Area, Pool/Club
Roof Type Tile
Handicap Access Wheel Chair Access
Porch Patio
Parking Type Deeded, Driveway Paved, Under Bldg Closed, Attached
Total Parking Spaces 2
Garage Yes
Private Pool No
Building
Lot Description Corner Lot, Cul-De-Sac, Oversize
Building Description Concrete Block,Stucco, DSL/Cable Available
Story 1
Water Central
Architectural Style Ranch, Contemporary, Florida, Villa Attached
Level or Stories 1
Structure Type Concrete Block,Stucco
New Construction No
Schools
Elementary Schools Vineyards Elementary School
Middle Schools Oakridge Middle School
High Schools Gulf Coast High School
Others
Pets Allowed With Approval
Senior Community No
Tax ID 60842503501
Ownership Single Family
Security Features Smoke Detector(s),Gated Community
Read Less Info
Want to know what your home might be worth? Contact us for a FREE valuation!

Our team is ready to help you sell your home for the highest possible price ASAP

Bought with John R Wood Properties
Get More Information




