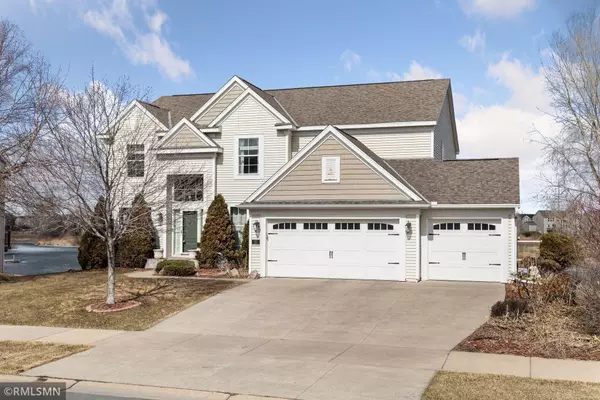$655,000
$669,500
2.2%For more information regarding the value of a property, please contact us for a free consultation.
5 Beds
4 Baths
4,118 SqFt
SOLD DATE : 05/23/2022
Key Details
Sold Price $655,000
Property Type Single Family Home
Sub Type Single Family Residence
Listing Status Sold
Purchase Type For Sale
Square Footage 4,118 sqft
Price per Sqft $159
Subdivision Crescent Ponds
MLS Listing ID 6174767
Sold Date 05/23/22
Bedrooms 5
Full Baths 3
Half Baths 1
HOA Fees $25/ann
Year Built 2006
Annual Tax Amount $4,862
Tax Year 2022
Contingent None
Lot Size 0.290 Acres
Acres 0.29
Lot Dimensions 80x136x104x130
Property Description
Welcome to the home that has it all! From the soaring ceilings and million-dollar views to perfect entertaining with your own dock, sauna, hot tub and pool table, you will be wowed from one space to the next. Offered by its original owners, this impeccably maintained two story includes zodiaq countertops, corian bath vanities, a 9-zone sprinkler system with front garden incorporated, an incredible wrap-around deck with see-through rails over a paver patio, a walkout basement, a heated garage and more. With a main floor office, formal living room and dining room, 4 bedrooms up, and a recently finished lower level with a massive storage area, you have all the space you’ve been looking for. Located in the wonderful Crescent Ponds neighborhood just across from Happy Acres Park and ballfields, and within minutes of Blaine Highschool and Bunker Hills Park and Golf Course, don’t miss the opportunity to make this your new home! See supplements for full list of upgrades and additions.
Location
State MN
County Anoka
Zoning Residential-Single Family
Rooms
Basement Walkout
Dining Room Eat In Kitchen, Separate/Formal Dining Room
Interior
Heating Forced Air
Cooling Central Air
Fireplaces Number 1
Fireplaces Type Family Room, Gas
Fireplace Yes
Appliance Dishwasher, Disposal, Dryer, Humidifier, Gas Water Heater, Microwave, Range, Refrigerator, Washer, Water Softener Owned
Exterior
Garage Attached Garage
Garage Spaces 3.0
Waterfront false
Waterfront Description Pond
View Y/N North
View North
Roof Type Asphalt
Road Frontage No
Parking Type Attached Garage
Building
Lot Description Accessible Shoreline
Story Two
Foundation 1629
Sewer City Sewer/Connected
Water City Water/Connected
Level or Stories Two
Structure Type Vinyl Siding
New Construction false
Schools
School District Anoka-Hennepin
Others
HOA Fee Include Professional Mgmt
Restrictions Mandatory Owners Assoc
Read Less Info
Want to know what your home might be worth? Contact us for a FREE valuation!

Our team is ready to help you sell your home for the highest possible price ASAP
Get More Information








