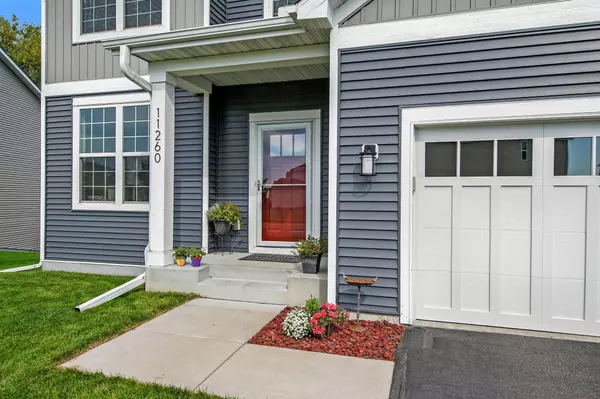$520,000
$499,000
4.2%For more information regarding the value of a property, please contact us for a free consultation.
3 Beds
3 Baths
2,630 SqFt
SOLD DATE : 05/20/2022
Key Details
Sold Price $520,000
Property Type Single Family Home
Sub Type Single Family Residence
Listing Status Sold
Purchase Type For Sale
Square Footage 2,630 sqft
Price per Sqft $197
Subdivision Cor Of Sanctuary Preserve
MLS Listing ID 6166158
Sold Date 05/20/22
Bedrooms 3
Full Baths 2
Half Baths 1
HOA Fees $25/ann
Year Built 2016
Annual Tax Amount $4,482
Tax Year 2021
Contingent None
Lot Size 9,147 Sqft
Acres 0.21
Lot Dimensions 96x120x56x120
Property Description
Fantastic two-story in Sanctuary Preserve. With a cul-de-sac setting & private nature views, this home will impress. Main floor highlights include office, flex room, large mudroom off the garage entry, soaring ceilings & panoramic nature views. The gourmet kitchen features a large center island, walk-in pantry, stainless appliances, pendant lighting & LVT flooring. The upper level includes three bedrooms, laundry room & over-sized loft perfect for family time. Owners suite with sitting area, walk-in closet & private bath. The basement is unfinished and provides tons of potential for more finished square footage, storage and more. Conveniently located with a neighborhood park & easy access to 35W, shops and more - this home is a must see!! Don't miss this one!
Location
State MN
County Anoka
Zoning Residential-Single Family
Rooms
Basement Drain Tiled, Drainage System, Egress Window(s), Full, Concrete, Sump Pump, Unfinished
Dining Room Breakfast Bar, Eat In Kitchen, Informal Dining Room
Interior
Heating Forced Air
Cooling Central Air
Fireplace No
Appliance Air-To-Air Exchanger, Dishwasher, Disposal, Dryer, Exhaust Fan, Gas Water Heater, Microwave, Range, Refrigerator, Washer
Exterior
Garage Attached Garage, Asphalt, Garage Door Opener
Garage Spaces 2.0
Waterfront false
Waterfront Description Pond
Roof Type Age 8 Years or Less,Asphalt,Pitched
Parking Type Attached Garage, Asphalt, Garage Door Opener
Building
Story Two
Foundation 1390
Sewer City Sewer/Connected
Water City Water/Connected
Level or Stories Two
Structure Type Brick/Stone,Vinyl Siding
New Construction false
Schools
School District Spring Lake Park
Others
HOA Fee Include Professional Mgmt,Shared Amenities
Read Less Info
Want to know what your home might be worth? Contact us for a FREE valuation!

Our team is ready to help you sell your home for the highest possible price ASAP
Get More Information








