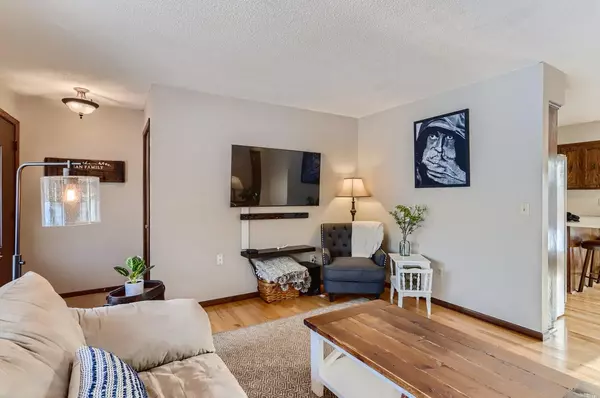$420,000
$374,900
12.0%For more information regarding the value of a property, please contact us for a free consultation.
4 Beds
2 Baths
2,129 SqFt
SOLD DATE : 05/12/2022
Key Details
Sold Price $420,000
Property Type Single Family Home
Sub Type Single Family Residence
Listing Status Sold
Purchase Type For Sale
Square Footage 2,129 sqft
Price per Sqft $197
Subdivision Karels & Witt Park
MLS Listing ID 6161724
Sold Date 05/12/22
Bedrooms 4
Full Baths 1
Three Quarter Bath 1
Year Built 1979
Annual Tax Amount $3,944
Tax Year 2021
Contingent None
Lot Size 0.340 Acres
Acres 0.34
Lot Dimensions 100x149
Property Description
Meticulously maintained, move-in ready rambler on oversized lot! Enjoy 3 beds on main level with hardwood flooring throughout. Remodeled full bath with white subway tile surround, double vanity with Carrera marble top, and grey hexagon tile floor! 4 car garage; lower garage is perfect workshop or extra storage! Walk-out lower level could be excellent for roommate or mother-in-law suite with 2nd kitchen and separate lower garage entrance. Host summer BBQs on the large deck overlooking private, flat yard-great for bonfires & yard games. Don't be fooled by the address-this street is extremely quiet with very little thru traffic! Convenient location with retail center ~1 mile away and 10 min to DT St. Paul.
Location
State MN
County Ramsey
Zoning Residential-Single Family
Rooms
Basement Finished, Full, Walkout
Dining Room Breakfast Bar, Informal Dining Room, Kitchen/Dining Room
Interior
Heating Forced Air
Cooling Central Air
Fireplaces Number 1
Fireplaces Type Family Room, Gas
Fireplace Yes
Appliance Dishwasher, Dryer, Microwave, Range, Refrigerator, Washer, Water Softener Owned
Exterior
Garage Attached Garage, Asphalt, Concrete, Shared Driveway, Garage Door Opener, Heated Garage, Underground
Garage Spaces 4.0
Roof Type Age 8 Years or Less,Asphalt,Pitched
Parking Type Attached Garage, Asphalt, Concrete, Shared Driveway, Garage Door Opener, Heated Garage, Underground
Building
Story One
Foundation 1114
Sewer City Sewer/Connected
Water Well
Level or Stories One
Structure Type Brick/Stone,Vinyl Siding,Wood Siding
New Construction false
Schools
School District White Bear Lake
Read Less Info
Want to know what your home might be worth? Contact us for a FREE valuation!

Our team is ready to help you sell your home for the highest possible price ASAP
Get More Information








