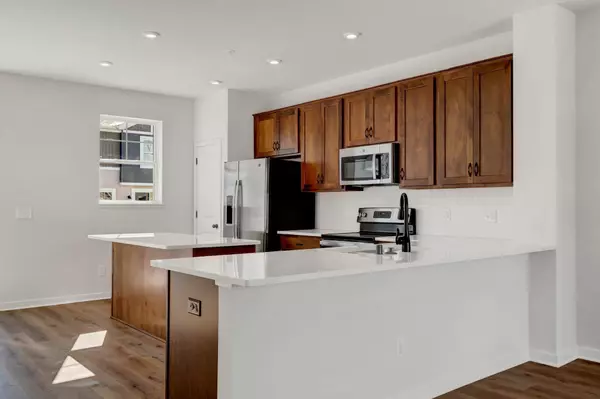$361,090
$361,090
For more information regarding the value of a property, please contact us for a free consultation.
3 Beds
3 Baths
1,931 SqFt
SOLD DATE : 05/09/2022
Key Details
Sold Price $361,090
Property Type Townhouse
Sub Type Townhouse Side x Side
Listing Status Sold
Purchase Type For Sale
Square Footage 1,931 sqft
Price per Sqft $186
Subdivision Cic 830 Mcknight Twnhms 2Nd Ad
MLS Listing ID 6157321
Sold Date 05/09/22
Bedrooms 3
Full Baths 1
Half Baths 1
Three Quarter Bath 1
HOA Fees $212/mo
Year Built 2022
Annual Tax Amount $378
Tax Year 2022
Contingent None
Lot Size 1,306 Sqft
Acres 0.03
Lot Dimensions 24x60x24x60
Property Description
Brand new townhome community in North St. Paul! Extremely high demand neighborhood selling very quickly! Upscale Townhome living at its best! Exquisite taste in peaceful community. Spacious open main floor that features 9ft ceilings and a stunning kitchen with stainless steel appliances, granite countertops, and a pantry. Three bedrooms and laundry upstairs, washer and dryer included! Master bedroom suite includes private master bathroom and huge walk-in closet. Lower level includes finished rec room. Timeless concept with a luxurious layout. Adorable curb appeal you are sure to love. Luxurious urban charm!!
Spectacular location that is close to downtown Minneapolis and St. Paul, restaurants, coffee shops, Gateway bike trail, and more. Quick access to HWY 36. The freedom lifestyle you crave. Visit, fall in love, and call it HOME! Visit model homes 7 days a week 11-6 Location, location, location 10+++ We are almost sold out! Visit before they are gone!
Location
State MN
County Ramsey
Community Gateway At Mcknight
Zoning Residential-Single Family
Rooms
Basement None
Dining Room Eat In Kitchen, Informal Dining Room
Interior
Heating Forced Air
Cooling Central Air
Fireplaces Number 1
Fireplaces Type Electric, Family Room
Fireplace Yes
Appliance Air-To-Air Exchanger, Dishwasher, Dryer, Electric Water Heater, Humidifier, Microwave, Range, Refrigerator, Washer
Exterior
Garage Attached Garage, Asphalt, Garage Door Opener, Tuckunder Garage
Garage Spaces 2.0
Roof Type Age Over 8 Years,Asphalt
Parking Type Attached Garage, Asphalt, Garage Door Opener, Tuckunder Garage
Building
Lot Description Sod Included in Price, Tree Coverage - Light
Story Two
Foundation 805
Sewer City Sewer/Connected
Water City Water/Connected
Level or Stories Two
Structure Type Brick/Stone,Vinyl Siding
New Construction true
Schools
School District North St Paul-Maplewood
Others
HOA Fee Include Maintenance Structure,Hazard Insurance,Lawn Care,Maintenance Grounds,Professional Mgmt,Lawn Care,Snow Removal
Restrictions Architecture Committee,Mandatory Owners Assoc,Other Covenants,Pets - Cats Allowed,Pets - Number Limit
Read Less Info
Want to know what your home might be worth? Contact us for a FREE valuation!

Our team is ready to help you sell your home for the highest possible price ASAP
Get More Information








