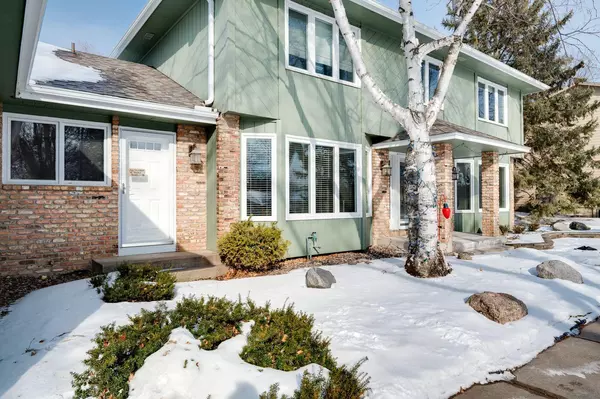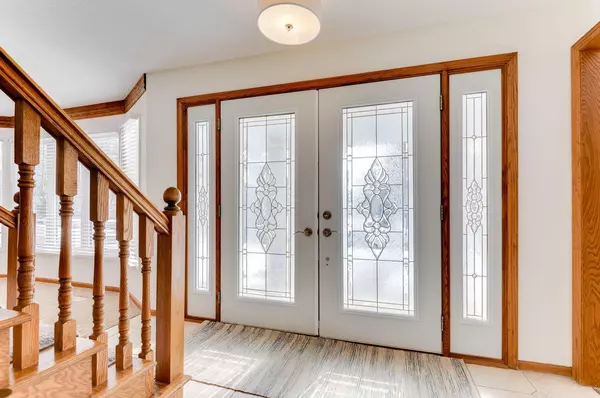$625,000
$595,000
5.0%For more information regarding the value of a property, please contact us for a free consultation.
5 Beds
4 Baths
3,678 SqFt
SOLD DATE : 03/18/2022
Key Details
Sold Price $625,000
Property Type Single Family Home
Sub Type Single Family Residence
Listing Status Sold
Purchase Type For Sale
Square Footage 3,678 sqft
Price per Sqft $169
Subdivision Schmidt Lake Hills
MLS Listing ID 6147346
Sold Date 03/18/22
Bedrooms 5
Full Baths 1
Half Baths 1
Three Quarter Bath 2
Year Built 1983
Annual Tax Amount $5,198
Tax Year 2021
Contingent None
Lot Size 0.360 Acres
Acres 0.36
Lot Dimensions 112 x 140 x 112 x 140
Property Description
Welcome to this stunning & expansive Plymouth home that has it all. On the main level you will find many spaces to explore, including a formal living & dining room, & updated powder room. The spacious kitchen has a large center island, an abundance of storage & an informal dining space. The adjoining family room, a perfect gathering space, features beamed ceilings, wood burning fireplace, built-ins & amazing views of the backyard. The 2nd floor is home to 4 bedrooms, including a large primary suite w/ a gorgeously updated ¾ bath & walk-in closet. In the lower level you will find an entertainment room, a 5th bedroom, updated ¾ bath & a flex space that is ideal for play & exercise. The home features a beautiful 3 season porch, which leads you to the backyard oasis. A heated pool, screened pool house & many areas for relaxation make this ultimate space for entertaining & fun. The home is close to many walking paths, French Regional Park, stores & restaurants.
Location
State MN
County Hennepin
Zoning Residential-Single Family
Rooms
Basement Block, Daylight/Lookout Windows, Egress Window(s), Finished, Full, Storage Space, Sump Pump
Dining Room Breakfast Bar, Eat In Kitchen, Informal Dining Room, Separate/Formal Dining Room
Interior
Heating Forced Air, Fireplace(s), Radiant Floor
Cooling Central Air
Fireplaces Number 2
Fireplaces Type Amusement Room, Electric, Family Room, Wood Burning
Fireplace Yes
Appliance Cooktop, Dishwasher, Disposal, Dryer, Freezer, Humidifier, Gas Water Heater, Refrigerator, Wall Oven, Washer, Water Softener Owned
Exterior
Garage Attached Garage, Concrete
Garage Spaces 2.0
Fence Full, Wood
Pool Below Ground, Heated, Outdoor Pool
Roof Type Age 8 Years or Less,Asphalt,Pitched
Parking Type Attached Garage, Concrete
Building
Lot Description Tree Coverage - Medium
Story Two
Foundation 1162
Sewer City Sewer/Connected
Water City Water/Connected
Level or Stories Two
Structure Type Brick/Stone,Cedar
New Construction false
Schools
School District Robbinsdale
Read Less Info
Want to know what your home might be worth? Contact us for a FREE valuation!

Our team is ready to help you sell your home for the highest possible price ASAP
Get More Information








