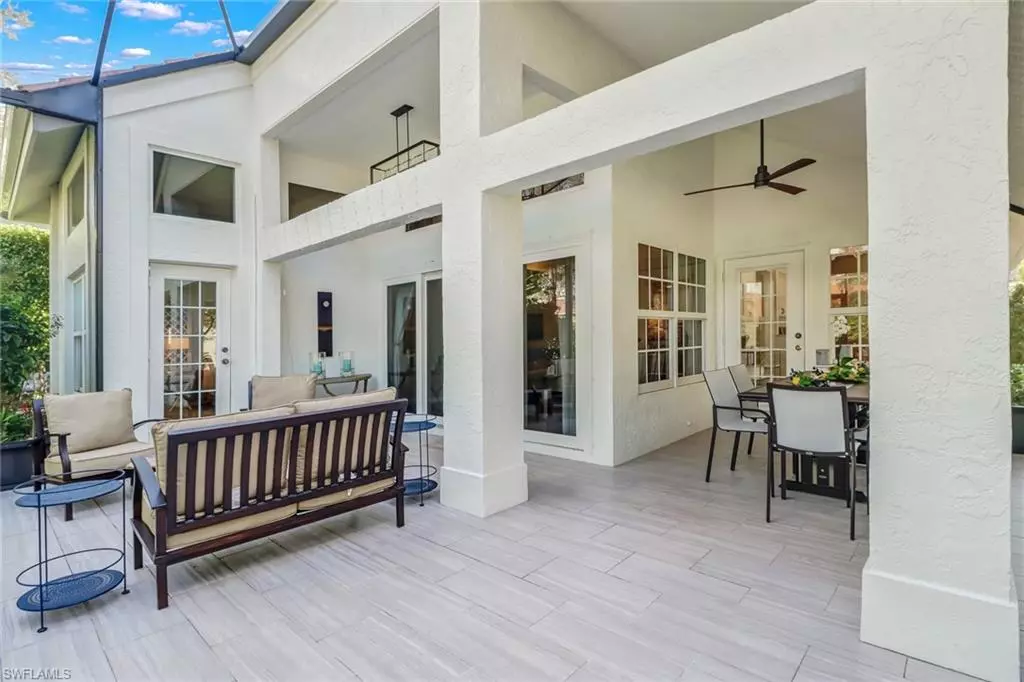$565,000
$515,000
9.7%For more information regarding the value of a property, please contact us for a free consultation.
3 Beds
3 Baths
1,936 SqFt
SOLD DATE : 02/28/2022
Key Details
Sold Price $565,000
Property Type Single Family Home
Sub Type Ranch,Single Family Residence
Listing Status Sold
Purchase Type For Sale
Square Footage 1,936 sqft
Price per Sqft $291
Subdivision Napa Ridge
MLS Listing ID 222004158
Sold Date 02/28/22
Bedrooms 3
Full Baths 2
Half Baths 1
HOA Fees $458/qua
HOA Y/N Yes
Originating Board Naples
Year Built 1989
Annual Tax Amount $2,615
Tax Year 2021
Lot Size 6,098 Sqft
Acres 0.14
Property Description
Bright and peaceful, this 3 bedroom 2 1/2 bath single-family home has wonderful flow and functional upgrades. As you enter, you are greeted with 12 ft. ceilings, contemporary crown molding, abundant natural light, wood flooring and decorative features. A spacious family and dining areas create a place to come together for both relaxing and entertaining. Upgraded appliances in the kitchen along with an eat-in breakfast nook make it the perfect spot to start your day. In addition to the oversized master suite, the 2 spare bedrooms share a jack & jill style full bath yet maintain full privacy. Enjoy Florida living on the extended wrap-around lanai which merges indoor & outdoor living where you can enjoy grilling, dining and relaxing by the fire pit within the vaulted screened enclosure. Additional features include, hurricane impact garage door & new gutters. Tucked away on a dead-end street, VERY convenient to the gatehouse, Publix, dining, I-75, Physicians Regional. OPTION to purchase a variety of memberships at Vineyards Country Club with access to Racquet Ctr, 36 holes of golf, Wellness Center, Spa, Pool & more.
Location
State FL
County Collier
Area Vineyards
Rooms
Bedroom Description First Floor Bedroom,Master BR Ground,Split Bedrooms
Dining Room Breakfast Room, Dining - Living
Ensuite Laundry Laundry in Residence
Interior
Interior Features Built-In Cabinets, Closet Cabinets, Foyer, Smoke Detectors, Volume Ceiling, Walk-In Closet(s)
Laundry Location Laundry in Residence
Heating Central Electric
Flooring Carpet, Tile, Vinyl, Wood
Equipment Cooktop - Electric, Dishwasher, Disposal, Dryer, Microwave, Refrigerator, Smoke Detector, Washer
Furnishings Unfurnished
Fireplace No
Appliance Electric Cooktop, Dishwasher, Disposal, Dryer, Microwave, Refrigerator, Washer
Heat Source Central Electric
Exterior
Exterior Feature Screened Lanai/Porch
Garage Driveway Paved, Attached
Garage Spaces 2.0
Pool Community
Community Features Clubhouse, Pool, Fitness Center, Golf, Street Lights, Tennis Court(s), Gated
Amenities Available Clubhouse, Pool, Spa/Hot Tub, Fitness Center, Golf Course, Internet Access, See Remarks, Streetlight, Tennis Court(s)
Waterfront No
Waterfront Description None
View Y/N Yes
View Landscaped Area
Roof Type Tile
Street Surface Paved
Parking Type Driveway Paved, Attached
Total Parking Spaces 2
Garage Yes
Private Pool No
Building
Lot Description Dead End, Regular
Building Description Concrete Block,Stucco, DSL/Cable Available
Story 1
Water Central
Architectural Style Ranch, Single Family
Level or Stories 1
Structure Type Concrete Block,Stucco
New Construction No
Schools
Elementary Schools Vineyards Elementary School
Middle Schools Oakridge Middle School
High Schools Gulf Coast High School
Others
Pets Allowed Limits
Senior Community No
Tax ID 60842523808
Ownership Single Family
Security Features Smoke Detector(s),Gated Community
Read Less Info
Want to know what your home might be worth? Contact us for a FREE valuation!

Our team is ready to help you sell your home for the highest possible price ASAP

Bought with John R Wood Properties
Get More Information








