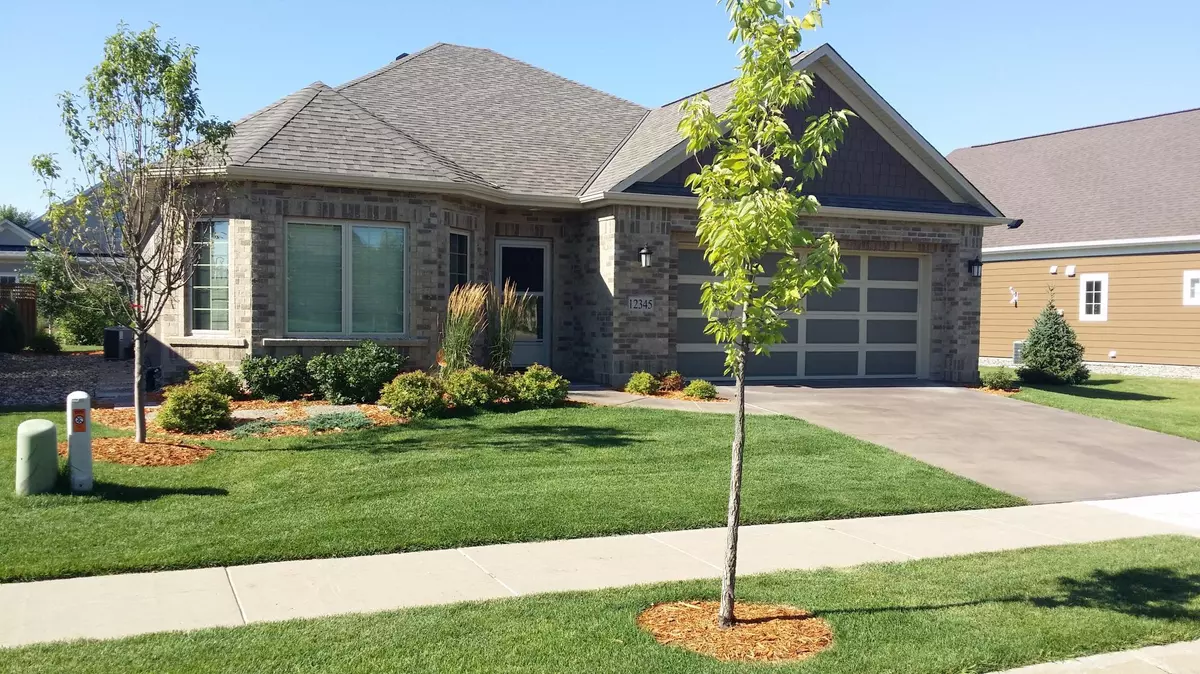$449,700
$449,700
For more information regarding the value of a property, please contact us for a free consultation.
2 Beds
2 Baths
1,659 SqFt
SOLD DATE : 01/07/2022
Key Details
Sold Price $449,700
Property Type Townhouse
Sub Type Townhouse Detached
Listing Status Sold
Purchase Type For Sale
Square Footage 1,659 sqft
Price per Sqft $271
Subdivision The Lakes Of Radisson 50Th Add
MLS Listing ID 6132924
Sold Date 01/07/22
Bedrooms 2
Full Baths 1
Three Quarter Bath 1
HOA Fees $186/mo
Year Built 2013
Annual Tax Amount $3,623
Tax Year 2021
Contingent None
Lot Size 6,098 Sqft
Acres 0.14
Lot Dimensions 57X113X54X102
Property Description
Flawless Hans Hagen executive rambler. This former model is loaded with premium features, including a 2ft kick-out across the entire back of the house. The master suite features a massive walk-in, vaulted ceiling, and that bathroom...wow! California Closets customized the walk-in, pantry, and garage cabinets. Both bathrooms have upgraded premium finishes. The wood flooring, carpet & pad are also upgraded. The kitchen boasts granite counters, tile backsplash, center island w/sink, corner pantry, and desk. The fully finished garage includes built-in storage & epoxy floor. A pull-down ladder in the garage leads to a finished storage area. Enjoy entertaining and grilling on the backyard patio, surrounded by trees for added privacy. Custom window blinds throughout. And you'll love living in The Lakes: miles of trails, numerous parks/playgrounds, manicured parkways, plus a beach & splash pad! BONUS: This house can be purchased FULLY FURNISHED for an incredible price! Ask for more details.
Location
State MN
County Anoka
Zoning Residential-Single Family
Rooms
Basement None
Dining Room Kitchen/Dining Room
Interior
Heating Forced Air
Cooling Central Air
Fireplaces Number 1
Fireplaces Type Gas, Living Room
Fireplace Yes
Appliance Air-To-Air Exchanger, Cooktop, Dishwasher, Disposal, Dryer, Freezer, Microwave, Refrigerator, Washer, Water Softener Owned
Exterior
Garage Attached Garage, Concrete, Garage Door Opener, Insulated Garage
Garage Spaces 2.0
Fence Composite, Partial, Privacy
Pool None
Roof Type Age 8 Years or Less,Asphalt,Pitched
Parking Type Attached Garage, Concrete, Garage Door Opener, Insulated Garage
Building
Lot Description Sod Included in Price, Tree Coverage - Medium
Story One
Foundation 1659
Sewer City Sewer/Connected
Water City Water/Connected
Level or Stories One
Structure Type Brick/Stone,Fiber Cement
New Construction false
Schools
School District Anoka-Hennepin
Others
HOA Fee Include Professional Mgmt,Lawn Care
Restrictions Architecture Committee,Mandatory Owners Assoc,Pets - Cats Allowed,Pets - Dogs Allowed
Read Less Info
Want to know what your home might be worth? Contact us for a FREE valuation!

Our team is ready to help you sell your home for the highest possible price ASAP
Get More Information








