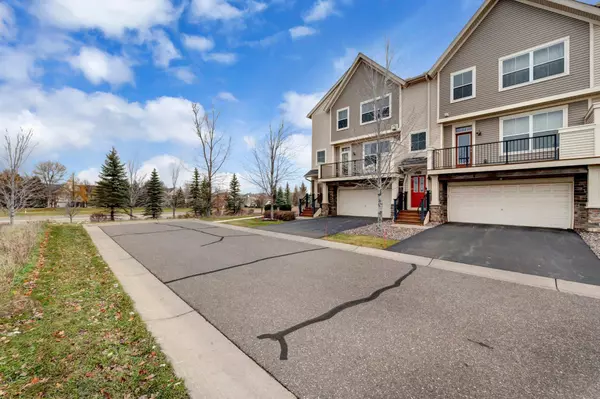$294,900
$299,900
1.7%For more information regarding the value of a property, please contact us for a free consultation.
2 Beds
3 Baths
1,454 SqFt
SOLD DATE : 12/27/2021
Key Details
Sold Price $294,900
Property Type Townhouse
Sub Type Townhouse Side x Side
Listing Status Sold
Purchase Type For Sale
Square Footage 1,454 sqft
Price per Sqft $202
Subdivision Cic 1938 Highgrove Condo
MLS Listing ID 6127241
Sold Date 12/27/21
Bedrooms 2
Full Baths 1
Half Baths 1
Three Quarter Bath 1
HOA Fees $265/mo
Year Built 2010
Annual Tax Amount $2,695
Tax Year 2021
Contingent None
Lot Dimensions common
Property Description
It’s hard to beat this clean, well maintained, move in ready end unit in the heart of Maple Grove. This one is move in ready from day one. Enjoy the perfect location close to arbor lakes, dining, shopping, concerts, and quick access to the main interstates. Central Park is just steps away where you can spend time walking the trails or, in a few short weeks, strap on your skates and take a lap around the ice skating loop. Take a look inside to imagine yourself hanging out by the cozy gas fireplace on the open concept main level. Upstairs you will find the owner’s suite with private bath as well as plenty of space for an office or guest space. Hurry in before this one is gone! Ask your agent for more info about what the seller loves about the home and area.
Location
State MN
County Hennepin
Zoning Residential-Single Family
Rooms
Basement Other
Interior
Heating Forced Air
Cooling Central Air
Fireplaces Number 1
Fireplaces Type Gas, Living Room
Fireplace Yes
Exterior
Garage Tuckunder Garage
Garage Spaces 2.0
Parking Type Tuckunder Garage
Building
Story Two
Foundation 598
Sewer City Sewer/Connected
Water City Water/Connected
Level or Stories Two
Structure Type Vinyl Siding
New Construction false
Schools
School District Osseo
Others
HOA Fee Include Lawn Care,Professional Mgmt,Trash,Lawn Care,Snow Removal,Water
Restrictions Pets - Cats Allowed,Pets - Dogs Allowed,Pets - Number Limit,Pets - Weight/Height Limit,Rental Restrictions May Apply
Read Less Info
Want to know what your home might be worth? Contact us for a FREE valuation!

Our team is ready to help you sell your home for the highest possible price ASAP
Get More Information








