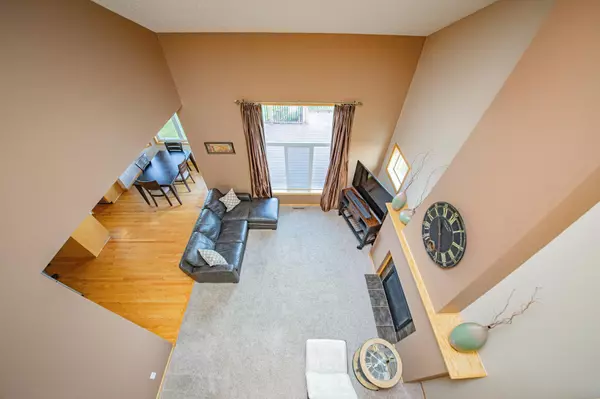$468,000
$439,000
6.6%For more information regarding the value of a property, please contact us for a free consultation.
3 Beds
4 Baths
2,750 SqFt
SOLD DATE : 12/27/2021
Key Details
Sold Price $468,000
Property Type Single Family Home
Sub Type Single Family Residence
Listing Status Sold
Purchase Type For Sale
Square Footage 2,750 sqft
Price per Sqft $170
Subdivision The Lakes Of Radisson 19Th
MLS Listing ID 6123104
Sold Date 12/27/21
Bedrooms 3
Full Baths 2
Half Baths 1
Three Quarter Bath 1
HOA Fees $29/ann
Year Built 2006
Annual Tax Amount $4,411
Tax Year 2020
Contingent None
Lot Size 0.380 Acres
Acres 0.38
Lot Dimensions 107 x 183
Property Description
Welcome to “The Lakes!” This 3-bedroom, 4-bathroom 2-story home offers a 3-car garage, recently replaced roof and siding, and a huge deck overlooking one of the largest corner lots in the neighborhood. As you come inside, the care taken to maintain this home will be obvious. Stainless steel kitchen appliances, hardwood floors, and a gas fireplace are just some of the features you will find on the main level. Upstairs the large main bedroom with separate tub and shower, as well as 2 additional bedrooms. All 3 bedrooms have spacious walk-in closets. Head down to the finished basement and you will find a movie room, guest bath, and a bar for entertaining.
The Lakes community offers several parks, a swimming beach, walking paths and playgrounds. This location is also near the Blaine TPC golf course as well as the National Sports Center. To top it off, this beautiful home is only steps from the Blaine Wetland Sanctuary trailhead which is just across the street.
Location
State MN
County Anoka
Zoning Residential-Single Family
Rooms
Basement Finished, Full, Slab, Storage Space
Dining Room Kitchen/Dining Room
Interior
Heating Forced Air, Fireplace(s), Radiant Floor
Cooling Central Air
Fireplaces Number 1
Fireplaces Type Gas, Living Room
Fireplace Yes
Appliance Air-To-Air Exchanger, Cooktop, Dishwasher, Dryer, Freezer, Gas Water Heater, Microwave, Range, Refrigerator, Washer
Exterior
Garage Attached Garage, Asphalt
Garage Spaces 3.0
Fence None
Pool None
Roof Type Age 8 Years or Less,Asphalt
Parking Type Attached Garage, Asphalt
Building
Lot Description Corner Lot
Story Two
Foundation 925
Sewer City Sewer/Connected
Water City Water/Connected
Level or Stories Two
Structure Type Vinyl Siding
New Construction false
Schools
School District Spring Lake Park
Others
HOA Fee Include Professional Mgmt
Read Less Info
Want to know what your home might be worth? Contact us for a FREE valuation!

Our team is ready to help you sell your home for the highest possible price ASAP
Get More Information








