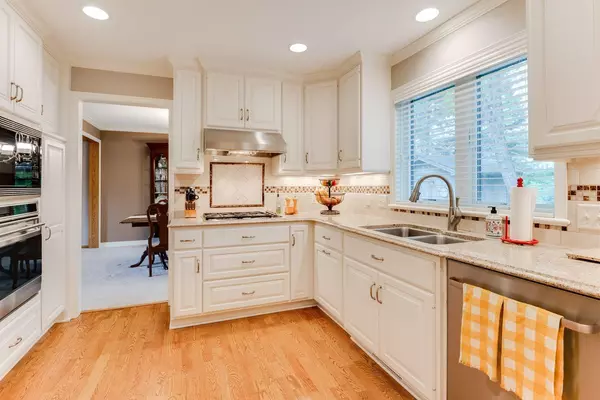$505,000
$500,000
1.0%For more information regarding the value of a property, please contact us for a free consultation.
3 Beds
3 Baths
2,698 SqFt
SOLD DATE : 12/17/2021
Key Details
Sold Price $505,000
Property Type Single Family Home
Sub Type Single Family Residence
Listing Status Sold
Purchase Type For Sale
Square Footage 2,698 sqft
Price per Sqft $187
Subdivision Deerwood Meadows 2
MLS Listing ID 6113946
Sold Date 12/17/21
Bedrooms 3
Full Baths 1
Half Baths 1
Three Quarter Bath 1
Year Built 1982
Annual Tax Amount $4,692
Tax Year 2021
Contingent None
Lot Size 0.280 Acres
Acres 0.28
Lot Dimensions 74x144x100x139
Property Description
Beautiful 3BR 3BA home in highly sought after Deerwood Meadows, across the street from Schmidt Lake. Gourmet Kitchen with Cambria countertops, SST appliances (high-end Wolf gas cooktop and wall ovens), custom cabinetry with 42" uppers, recessed lighting, and island seating for 4+. Four season 15x16 Sunroom. 28x15 Deck. Main floor 13x23 Family Room with tray vault ceiling, large bay window, and gas fireplace with flanking built-in shelving. Formal Living Room and Dining Room. Main floor Laundry and Mudroom. 3 bedrooms upper level. Owner Suite features an updated bath with dual vanities and walk-in shower, and a large walk-in closet. Lower level has an 11x27 Rec Room with free-standing gas stove, a 4th9non-conforming) bedroom. 4,6 storage closet, unfinished 13x23 workshop/bonus area, and LOTS of storage. 8x8 cedar storage shed. Firepit. 2.5 car garage with 588 SF. Move-in ready!
Location
State MN
County Hennepin
Zoning Residential-Single Family
Rooms
Basement Block, Crawl Space, Daylight/Lookout Windows, Drain Tiled, Full, Storage Space, Sump Pump
Dining Room Eat In Kitchen, Separate/Formal Dining Room
Interior
Heating Forced Air
Cooling Central Air
Fireplaces Number 1
Fireplaces Type Amusement Room, Brick, Family Room, Free Standing, Gas
Fireplace Yes
Appliance Cooktop, Dishwasher, Disposal, Dryer, Humidifier, Microwave, Refrigerator, Wall Oven, Washer, Water Softener Owned
Exterior
Garage Attached Garage, Asphalt, Garage Door Opener, Insulated Garage, Storage
Garage Spaces 2.0
Roof Type Age Over 8 Years,Asphalt,Pitched
Parking Type Attached Garage, Asphalt, Garage Door Opener, Insulated Garage, Storage
Building
Lot Description Irregular Lot, Tree Coverage - Medium, Underground Utilities
Story Two
Foundation 1199
Sewer City Sewer/Connected
Water City Water/Connected
Level or Stories Two
Structure Type Brick/Stone,Vinyl Siding
New Construction false
Schools
School District Robbinsdale
Read Less Info
Want to know what your home might be worth? Contact us for a FREE valuation!

Our team is ready to help you sell your home for the highest possible price ASAP
Get More Information








