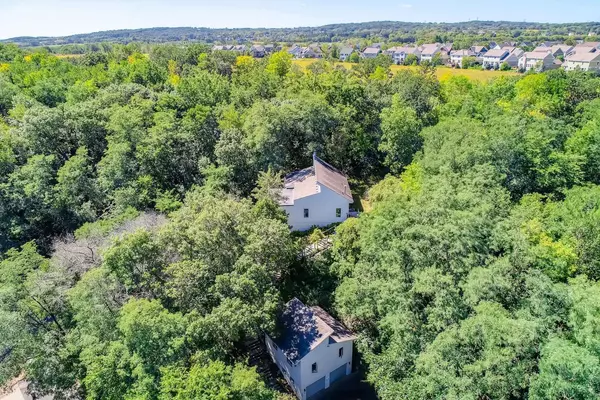$630,000
$630,000
For more information regarding the value of a property, please contact us for a free consultation.
4 Beds
3 Baths
2,980 SqFt
SOLD DATE : 11/05/2021
Key Details
Sold Price $630,000
Property Type Single Family Home
Sub Type Single Family Residence
Listing Status Sold
Purchase Type For Sale
Square Footage 2,980 sqft
Price per Sqft $211
Subdivision Bayport
MLS Listing ID 6096606
Sold Date 11/05/21
Bedrooms 4
Full Baths 1
Half Baths 1
Three Quarter Bath 1
Year Built 1985
Annual Tax Amount $4,648
Tax Year 2021
Contingent None
Lot Size 0.800 Acres
Acres 0.8
Lot Dimensions 250' x 140'
Property Description
Welcome to the House on the Bluff in Bayport. A one of a kind eighties contemporary designed in harmony with the river bluff using natural materials and passive solar efficiency. Thoughtfully renovated, the home features open living spaces, immense natural light, St. Croix river views, and an updated aesthetic. Material features include hardwood flooring throughout, redwood beams and woodwork, ceramic tile, steel roller doors, steel and cable railings, and wool carpets. The two story sun atrium is a year round retreat, with calming stone waterfall and floor to ceiling windows. With four bedrooms plus additional exercise room, reading loft, multi level deck, and wood burning fireplace. Two story garage ready for office/studio finishing. Completely private setting perched above quiet Bayport, walkable to restaurants and the river. A trail to the St. Croix Savanna Scientific and Natural Area with hiking and cross country skiing out the back door. Move right in.
Location
State MN
County Washington
Zoning Residential-Single Family
Body of Water St. Croix River
Rooms
Basement Finished, Full, Walkout, Wood
Dining Room Informal Dining Room, Separate/Formal Dining Room
Interior
Heating Forced Air, Fireplace(s)
Cooling Central Air
Fireplaces Number 1
Fireplaces Type Family Room, Wood Burning
Fireplace Yes
Exterior
Garage Detached, Asphalt
Garage Spaces 2.0
Fence Split Rail
Waterfront false
Waterfront Description River View
Roof Type Age Over 8 Years,Asphalt
Parking Type Detached, Asphalt
Building
Lot Description Property Adjoins Public Land, Tree Coverage - Heavy
Story Two
Foundation 1304
Sewer City Sewer/Connected
Water City Water/Connected
Level or Stories Two
Structure Type Wood Siding
New Construction false
Schools
School District Stillwater
Read Less Info
Want to know what your home might be worth? Contact us for a FREE valuation!

Our team is ready to help you sell your home for the highest possible price ASAP
Get More Information








