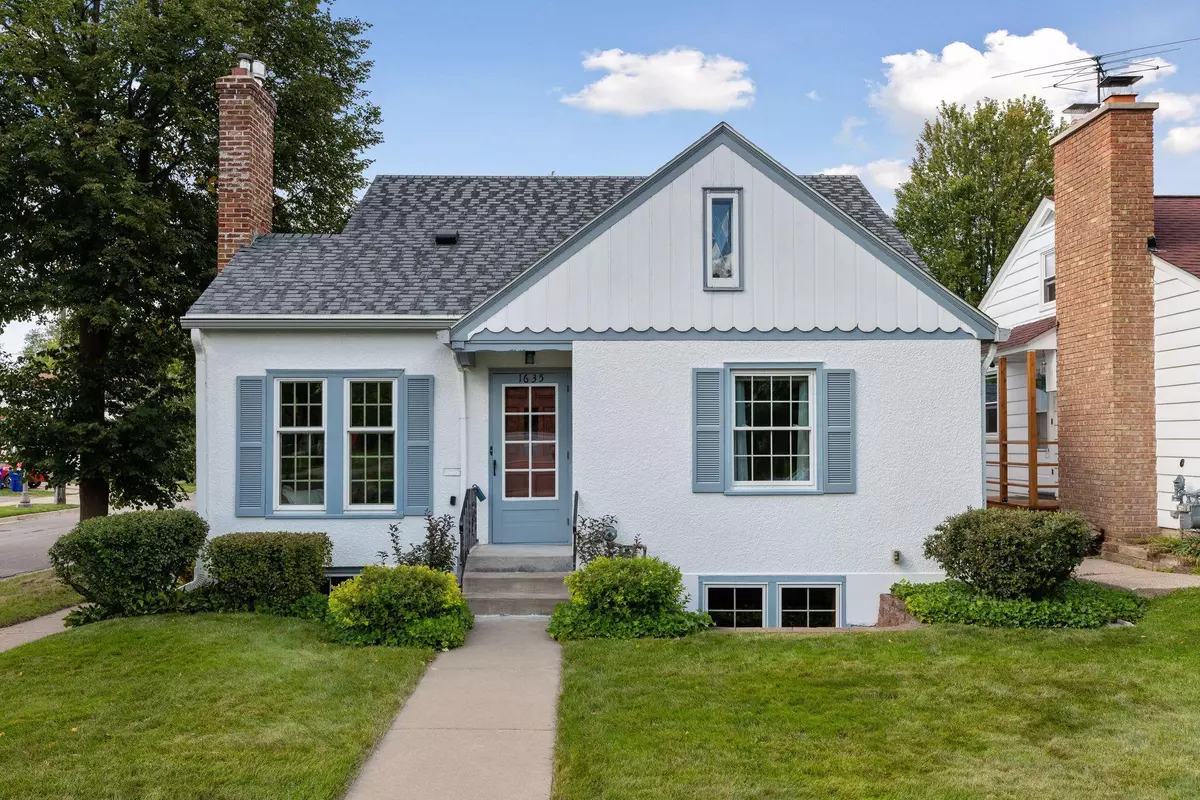$415,000
$415,000
For more information regarding the value of a property, please contact us for a free consultation.
4 Beds
2 Baths
1,962 SqFt
SOLD DATE : 10/15/2021
Key Details
Sold Price $415,000
Property Type Single Family Home
Sub Type Single Family Residence
Listing Status Sold
Purchase Type For Sale
Square Footage 1,962 sqft
Price per Sqft $211
Subdivision Mattock Park
MLS Listing ID 6072544
Sold Date 10/15/21
Bedrooms 4
Full Baths 1
Year Built 1941
Annual Tax Amount $5,419
Tax Year 2021
Contingent None
Lot Size 5,227 Sqft
Acres 0.12
Lot Dimensions 40 x 127
Property Description
Welcome to 1635 Niles Avenue, an instantly appealing four-bedroom, two-bath gem located in the “Heart of Highland.” Note the lovely hardwood floors, original woodwork, and finishing touches throughout the home, such as heated floors, new windows, and carpet. The main level provides space to relax in the sun-drenched living room while gathering around the fireplace, enjoy everyday meals at the eat-in nook, and entertain guests in the formal dining room. The owner's bedroom and full bath round out the main level. Upstairs you'll find two well-proportioned bedrooms with closets. Travel to the lower level to find a handsome family room, complete with plush carpet, heated floors, large windows, and a second gas fireplace. A fourth bedroom offers a walk-in closet and heated floors. Set up your grill on the patio for summer barbecues in the lovely landscaped backyard. Your cars will be protected from the elements in the two-car garage. Close to shopping, dining, parks and schools.
Location
State MN
County Ramsey
Zoning Residential-Single Family
Rooms
Basement Egress Window(s), Full, Partially Finished
Dining Room Breakfast Area, Eat In Kitchen, Separate/Formal Dining Room
Interior
Heating Forced Air
Cooling Central Air
Fireplaces Number 2
Fireplaces Type Family Room, Gas, Living Room
Fireplace Yes
Appliance Cooktop, Dryer, Range, Refrigerator, Washer
Exterior
Garage Detached, Concrete
Garage Spaces 2.0
Fence None
Pool None
Parking Type Detached, Concrete
Building
Lot Description Public Transit (w/in 6 blks), Tree Coverage - Light
Story One and One Half
Foundation 900
Sewer City Sewer/Connected
Water City Water/Connected
Level or Stories One and One Half
Structure Type Stucco
New Construction false
Schools
School District St. Paul
Read Less Info
Want to know what your home might be worth? Contact us for a FREE valuation!

Our team is ready to help you sell your home for the highest possible price ASAP
Get More Information








