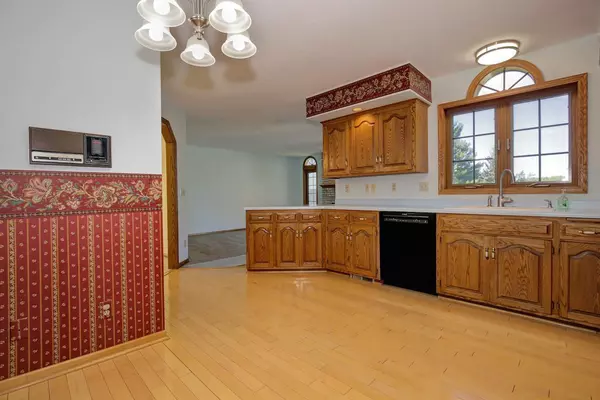$391,000
$369,900
5.7%For more information regarding the value of a property, please contact us for a free consultation.
3 Beds
3 Baths
1,836 SqFt
SOLD DATE : 10/19/2021
Key Details
Sold Price $391,000
Property Type Single Family Home
Sub Type Single Family Residence
Listing Status Sold
Purchase Type For Sale
Square Footage 1,836 sqft
Price per Sqft $212
Subdivision Oak Creek Ridge
MLS Listing ID 6100735
Sold Date 10/19/21
Bedrooms 3
Full Baths 2
Half Baths 1
Year Built 1986
Annual Tax Amount $4,005
Tax Year 2021
Contingent None
Lot Size 0.320 Acres
Acres 0.32
Lot Dimensions 80x174
Property Description
Move In Ready - This Meticulously Maintained and Quality Craftsmanship home has been owned by 1 family. Pride of ownership shows here. Large Kitchen with newer appliances and custom cabinets. Living Room & Dining Area are great for family gatherings and entertaining. Family Room with Fireplace is perfect for cozy nights with bonus of walkout to deck & backyard, perfect for kids and pets. All 3 bedrooms on upper level, private master with private master bath and walk in closet along with another full bath. Lower Level Basement area has lots of potential, huge area which is great for storage, work out area, play area or finish to add extra square footage. Stairway to garage is BONUS!! Beautiful Home, Great Area & Neighborhood, no disappointments here...Come Show & Sell!!
Location
State MN
County Ramsey
Zoning Residential-Single Family
Rooms
Basement Block, Daylight/Lookout Windows, Drain Tiled, Full, Storage Space
Dining Room Living/Dining Room, Separate/Formal Dining Room
Interior
Heating Forced Air
Cooling Central Air
Fireplaces Number 1
Fireplaces Type Family Room, Wood Burning
Fireplace Yes
Appliance Dishwasher, Disposal, Dryer, Humidifier, Microwave, Range, Refrigerator, Washer, Water Softener Owned
Exterior
Garage Attached Garage, Asphalt
Garage Spaces 2.0
Roof Type Asphalt
Parking Type Attached Garage, Asphalt
Building
Story Two
Foundation 1120
Sewer City Sewer/Connected
Water City Water/Connected
Level or Stories Two
Structure Type Aluminum Siding,Brick/Stone
New Construction false
Schools
School District White Bear Lake
Read Less Info
Want to know what your home might be worth? Contact us for a FREE valuation!

Our team is ready to help you sell your home for the highest possible price ASAP
Get More Information








