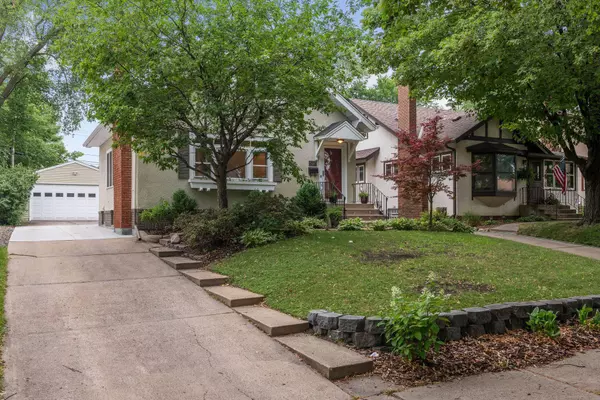$615,000
$615,000
For more information regarding the value of a property, please contact us for a free consultation.
3 Beds
3 Baths
2,334 SqFt
SOLD DATE : 10/15/2021
Key Details
Sold Price $615,000
Property Type Single Family Home
Sub Type Single Family Residence
Listing Status Sold
Purchase Type For Sale
Square Footage 2,334 sqft
Price per Sqft $263
Subdivision Kensington
MLS Listing ID 6091555
Sold Date 10/15/21
Bedrooms 3
Full Baths 1
Half Baths 1
Three Quarter Bath 1
Year Built 1925
Annual Tax Amount $7,816
Tax Year 2021
Contingent None
Lot Size 5,662 Sqft
Acres 0.13
Lot Dimensions 42x135
Property Description
Welcome to your new 3-bed, 3-bath, fully updated 2300+ sq. ft. bungalow in SW Minneapolis, steps away from renowned shops, restaurants and lakes. This spacious home is bright with newer windows and
renovations. Enjoy your huge kitchen with 6’ island, granite countertops, wood cabinets, and stainless steel
appliances including a Bertazzoni Professional Series range. Walk out your 8’ sliding glass doors to a brand-new cedar deck, perfect for grilling and entertaining. Relax in your large owner’s suite boasting a bathroom with walk-in shower, 2 closets with custom cabinetry and skylights. Your renovated lower level has a large family room, gym space, finished laundry room, and office with built-in desk and cabinets, tall ceilings, premium carpet, and a newer, high efficiency multi-stage furnace and AC.
Outside is a 2-stall garage, expansive paver stone patio, 8’ privacy fence, and concrete improvements. This home is a gem on a quiet, tree-lined street in the prime Fulton neighborhood!
Location
State MN
County Hennepin
Zoning Residential-Single Family
Rooms
Basement Egress Window(s), Finished, Partially Finished
Dining Room Eat In Kitchen, Separate/Formal Dining Room
Interior
Heating Forced Air
Cooling Central Air
Fireplaces Number 1
Fireplaces Type Living Room
Fireplace Yes
Exterior
Garage Detached
Garage Spaces 2.0
Fence Wood
Parking Type Detached
Building
Story One and One Half
Foundation 1196
Sewer City Sewer/Connected
Water City Water/Connected
Level or Stories One and One Half
Structure Type Stucco
New Construction false
Schools
School District Minneapolis
Read Less Info
Want to know what your home might be worth? Contact us for a FREE valuation!

Our team is ready to help you sell your home for the highest possible price ASAP
Get More Information








