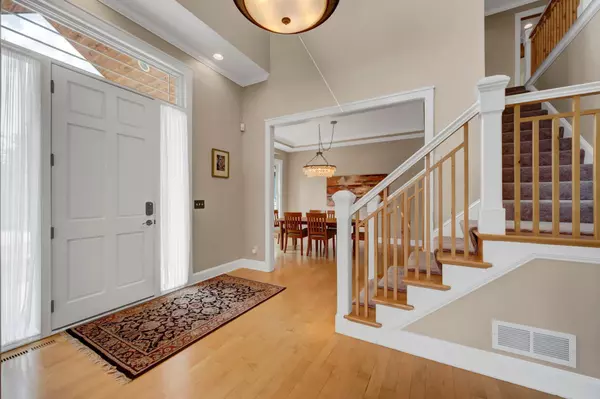$878,000
$898,000
2.2%For more information regarding the value of a property, please contact us for a free consultation.
6 Beds
4 Baths
4,955 SqFt
SOLD DATE : 10/14/2021
Key Details
Sold Price $878,000
Property Type Single Family Home
Sub Type Single Family Residence
Listing Status Sold
Purchase Type For Sale
Square Footage 4,955 sqft
Price per Sqft $177
Subdivision Entrevaux
MLS Listing ID 6085032
Sold Date 10/14/21
Bedrooms 6
Full Baths 2
Half Baths 1
Three Quarter Bath 1
HOA Fees $38/ann
Year Built 2002
Annual Tax Amount $9,478
Tax Year 2021
Contingent None
Lot Size 0.350 Acres
Acres 0.35
Lot Dimensions 67x67x167x53x154
Property Description
Welcome to wonderful Entrevaux! This luxury two story has it all. Custom built by Lecy Brothers, you will immediately notice the high-end finishes and superior craftsmanship. In this special home you'll enjoy a bright and open gourmet kitchen and great room, a cozy sitting room, a fantastic main floor office, and a formal dining room. Upstairs you'll love the grand owners' suite, as well as three additional bedrooms. Entertain and relax in the spacious walk out lower level. There is plenty of room with two more bedrooms (one of them is a hidden gem!) The private backyard oasis includes room to unwind and have fun - play set included! Move in and enjoy!
Location
State MN
County Hennepin
Zoning Residential-Single Family
Rooms
Basement Block, Drain Tiled, Drainage System, Egress Window(s), Finished, Full, Storage Space, Sump Pump, Walkout
Dining Room Breakfast Bar, Eat In Kitchen, Separate/Formal Dining Room
Interior
Heating Forced Air, Hot Water, Radiant Floor
Cooling Central Air
Fireplaces Number 3
Fireplaces Type Family Room, Gas, Living Room
Fireplace Yes
Appliance Air-To-Air Exchanger, Cooktop, Dishwasher, Disposal, Dryer, Exhaust Fan, Freezer, Humidifier, Gas Water Heater, Microwave, Refrigerator, Wall Oven, Washer
Exterior
Garage Attached Garage, Asphalt
Garage Spaces 3.0
Fence Invisible
Pool None
Roof Type Age 8 Years or Less,Asphalt
Parking Type Attached Garage, Asphalt
Building
Lot Description Tree Coverage - Light
Story Two
Foundation 1760
Sewer City Sewer/Connected
Water City Water/Connected
Level or Stories Two
Structure Type Brick/Stone,Fiber Board,Shake Siding,Vinyl Siding,Wood Siding
New Construction false
Schools
School District Eden Prairie
Others
HOA Fee Include Other
Read Less Info
Want to know what your home might be worth? Contact us for a FREE valuation!

Our team is ready to help you sell your home for the highest possible price ASAP
Get More Information








