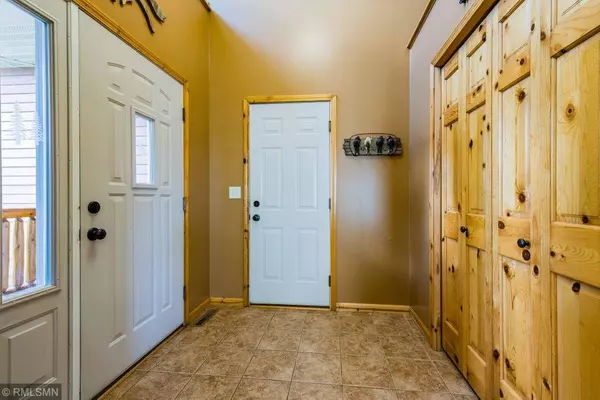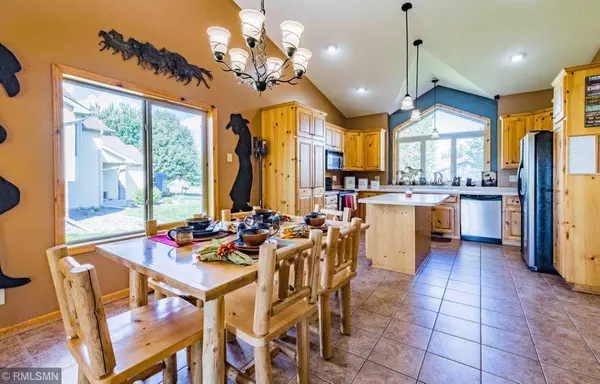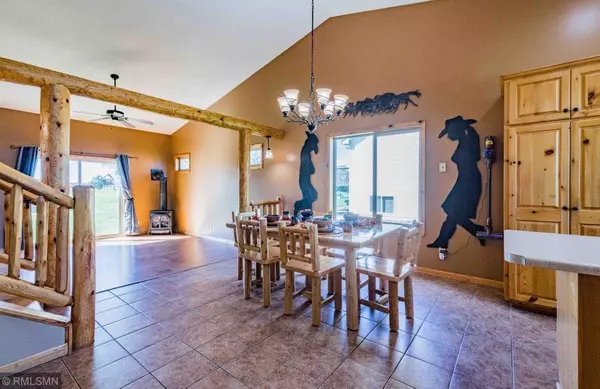$348,136
$344,900
0.9%For more information regarding the value of a property, please contact us for a free consultation.
4 Beds
3 Baths
2,168 SqFt
SOLD DATE : 10/20/2021
Key Details
Sold Price $348,136
Property Type Single Family Home
Sub Type Single Family Residence
Listing Status Sold
Purchase Type For Sale
Square Footage 2,168 sqft
Price per Sqft $160
Subdivision Goenner Farmstead Estates
MLS Listing ID 6097159
Sold Date 10/20/21
Bedrooms 4
Full Baths 2
Three Quarter Bath 1
Year Built 2003
Annual Tax Amount $3,444
Tax Year 2021
Contingent None
Lot Size 0.300 Acres
Acres 0.3
Lot Dimensions irregular
Property Description
Stunning 4-level with room for the whole family, Knotty pine custom kitchen cabinets Pine log beams,
unbelievable custom blinds in the enormous family room. whirlpool tub (for two) in Master bath. Steel
siding w/ stone accent exterior, concrete driveway 36 x 24 insulated & rocked garage 12' ceilings and 8
foot x 18 foot overhead door (bring the toys) and extra concrete pad for addition outside parking.,
Sprinkler system for the yard with its own sand point well. This home is beautifully cared for.
Location
State MN
County Sherburne
Zoning Residential-Single Family
Rooms
Basement Block, Drain Tiled, Egress Window(s), Finished, Full
Dining Room Breakfast Area, Eat In Kitchen, Kitchen/Dining Room, Living/Dining Room
Interior
Heating Forced Air
Cooling Central Air
Fireplaces Number 1
Fireplaces Type Free Standing, Gas, Living Room
Fireplace Yes
Appliance Dishwasher, Dryer, Exhaust Fan, Gas Water Heater, Microwave, Range, Refrigerator, Washer, Water Softener Owned
Exterior
Garage Attached Garage, Concrete, Garage Door Opener, Heated Garage, Insulated Garage, Other
Garage Spaces 3.0
Fence None
Pool None
Roof Type Age Over 8 Years,Asphalt
Parking Type Attached Garage, Concrete, Garage Door Opener, Heated Garage, Insulated Garage, Other
Building
Lot Description Irregular Lot
Story Four or More Level Split
Foundation 1296
Sewer City Sewer/Connected
Water City Water/Connected, Sand Point
Level or Stories Four or More Level Split
Structure Type Brick/Stone,Metal Siding
New Construction false
Schools
School District St. Cloud
Read Less Info
Want to know what your home might be worth? Contact us for a FREE valuation!

Our team is ready to help you sell your home for the highest possible price ASAP
Get More Information








