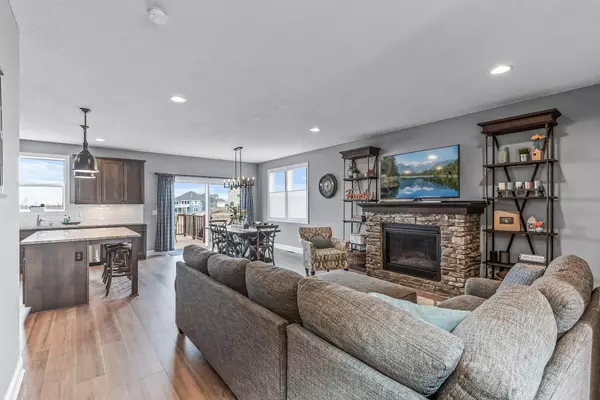$525,000
$519,900
1.0%For more information regarding the value of a property, please contact us for a free consultation.
3 Beds
4 Baths
2,940 SqFt
SOLD DATE : 06/14/2021
Key Details
Sold Price $525,000
Property Type Single Family Home
Sub Type Single Family Residence
Listing Status Sold
Purchase Type For Sale
Square Footage 2,940 sqft
Price per Sqft $178
Subdivision Prairie Village 3Rd Add
MLS Listing ID 5709841
Sold Date 06/14/21
Bedrooms 3
Full Baths 2
Half Baths 1
Three Quarter Bath 1
HOA Fees $16/ann
Year Built 2016
Annual Tax Amount $5,250
Tax Year 2020
Contingent None
Lot Size 10,890 Sqft
Acres 0.25
Lot Dimensions 85x130x81x130
Property Description
Incredible new opportunity in high-demand Prairie Village. Pride in home ownership shines – compare this gently used home with new construction as it is completely move-in ready. An open concept main floor features a gourmet kitchen, a huge island, a gas fireplace with stone surround, and a wonderful home office. The upper level includes 3 bedrooms, the laundry room, and a large loft that could be converted to a bedroom. The lower level was recently finished and showcases a large rec area, a wet bar, an amazing ¾ bath, and a murphy bed! Outside there is a HUGE composite deck, a fenced yard, an irrigation system, and beautiful landscaping including a flagstone patio. The setting has a private feel with no neighbors directly behind, allowing for amazing sunsets.
Location
State MN
County Washington
Zoning Residential-Single Family
Rooms
Basement Daylight/Lookout Windows, Finished, Concrete, Storage Space, Sump Pump
Dining Room Eat In Kitchen, Informal Dining Room, Kitchen/Dining Room
Interior
Heating Forced Air
Cooling Central Air
Fireplaces Number 1
Fireplaces Type Gas, Living Room
Fireplace Yes
Appliance Air-To-Air Exchanger, Dishwasher, Dryer, Electric Water Heater, Microwave, Range, Refrigerator, Washer, Water Softener Owned
Exterior
Garage Attached Garage, Asphalt
Garage Spaces 3.0
Fence Chain Link
Roof Type Age 8 Years or Less,Asphalt
Parking Type Attached Garage, Asphalt
Building
Story Two
Foundation 963
Sewer City Sewer/Connected
Water City Water/Connected
Level or Stories Two
Structure Type Brick/Stone,Vinyl Siding
New Construction false
Schools
School District White Bear Lake
Others
HOA Fee Include Professional Mgmt,Shared Amenities
Read Less Info
Want to know what your home might be worth? Contact us for a FREE valuation!

Our team is ready to help you sell your home for the highest possible price ASAP
Get More Information








