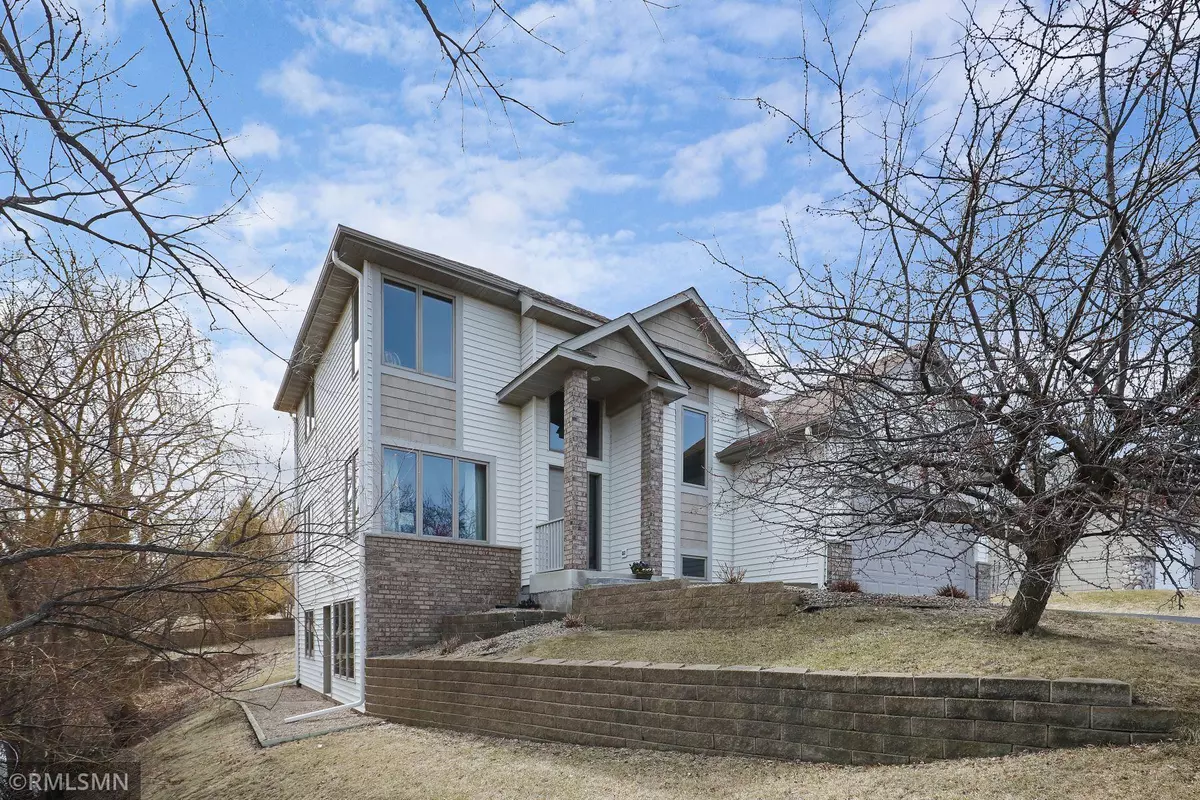$486,000
$450,000
8.0%For more information regarding the value of a property, please contact us for a free consultation.
5 Beds
4 Baths
3,393 SqFt
SOLD DATE : 06/08/2021
Key Details
Sold Price $486,000
Property Type Single Family Home
Sub Type Single Family Residence
Listing Status Sold
Purchase Type For Sale
Square Footage 3,393 sqft
Price per Sqft $143
Subdivision Hilltop Of Plymouth
MLS Listing ID 5725429
Sold Date 06/08/21
Bedrooms 5
Full Baths 2
Half Baths 1
Three Quarter Bath 1
Year Built 2001
Annual Tax Amount $4,964
Tax Year 2021
Contingent None
Lot Size 0.440 Acres
Acres 0.44
Lot Dimensions 130x145
Property Description
Welcome Home! This well-maintained two-story home is located in a quiet neighborhood on a corner lot overlooking a lovely pond for your viewing enjoyment. With 4 BR on the upper level and another two additional possible in the lower level, there are a lot of flexible options for space and usage for whatever you like. Come home and relax on the patio this summer and enjoy sipping lemonade and soaking in the sun. Walk to Nature Canyon Park - a private neighborhood park (soon to be completely redone) or sit in front of the cozy gas fireplace enjoying your favorite book, the possibilities are endless! Located within minutes from a plethora of shopping, dining and recreation options - including several regional parks and lakes. You will quickly see why this area is perfect for you - make it yours before it's gone.
Location
State MN
County Hennepin
Zoning Residential-Single Family
Rooms
Basement Daylight/Lookout Windows, Egress Window(s), Finished, Full, Storage Space, Walkout
Dining Room Eat In Kitchen, Informal Dining Room, Separate/Formal Dining Room
Interior
Heating Forced Air, Fireplace(s)
Cooling Central Air
Fireplaces Number 1
Fireplaces Type Family Room, Gas
Fireplace Yes
Appliance Dishwasher, Disposal, Dryer, Exhaust Fan, Microwave, Range, Refrigerator, Washer
Exterior
Garage Attached Garage, Asphalt, Garage Door Opener
Garage Spaces 2.0
Pool None
Waterfront false
Waterfront Description Pond
Roof Type Age 8 Years or Less,Asphalt
Parking Type Attached Garage, Asphalt, Garage Door Opener
Building
Lot Description Corner Lot, Tree Coverage - Medium
Story Two
Foundation 1242
Sewer City Sewer/Connected
Water City Water/Connected
Level or Stories Two
Structure Type Aluminum Siding,Brick/Stone
New Construction false
Schools
School District Robbinsdale
Read Less Info
Want to know what your home might be worth? Contact us for a FREE valuation!

Our team is ready to help you sell your home for the highest possible price ASAP
Get More Information








