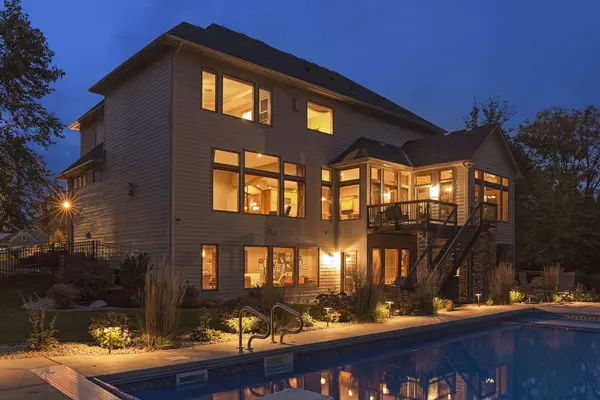$1,275,000
$1,500,000
15.0%For more information regarding the value of a property, please contact us for a free consultation.
5 Beds
8 Baths
6,841 SqFt
SOLD DATE : 05/05/2021
Key Details
Sold Price $1,275,000
Property Type Single Family Home
Sub Type Single Family Residence
Listing Status Sold
Purchase Type For Sale
Square Footage 6,841 sqft
Price per Sqft $186
Subdivision Dunlavin Woods
MLS Listing ID 5719652
Sold Date 05/05/21
Bedrooms 5
Full Baths 2
Half Baths 3
Three Quarter Bath 3
HOA Fees $21/ann
Year Built 2006
Annual Tax Amount $14,988
Tax Year 2020
Contingent None
Lot Size 1.440 Acres
Acres 1.44
Lot Dimensions irregular
Property Description
Custom-built 6800+ FSF masterpiece on 1.4 acres backing up to Rush Creek on a cul de sac features 3 KTs/kitchenettes, movie theater, saltwater pool, wine cellar, exercise room, main floor office, pool area outside w/ full bar & built-in commercial grill. Owner's suite features bath w/ in-floor heat, dual vanities, WI shower, sep jacuzzi tub, FP & WI closet. Main level features a gourmet KT w/ high-end commercial grade appliances, butler pantry/wet bar, dramatic 20'+ ceiling in the entry, spacious office w/ box beam ceilings, 2 half baths on opposite wings & large mudroom off the 4 car garage. LL features in-floor heat, full bar w/ dual TVs, wine cellar, exercise room w/ 3/4 bath, theater & stone detailing. Dual staircases up & down & custom decorating/painting throughout including multiple hand-painted artistic ceilings. Paver driveway, in-ground sprinklers, paver fire pit, fenced yard, custom landscaping & lighting throughout park-like grounds! Don't miss this rare opportunity!
Location
State MN
County Hennepin
Zoning Residential-Single Family
Rooms
Basement Finished, Full, Concrete, Sump Pump, Walkout
Dining Room Breakfast Bar, Breakfast Area, Eat In Kitchen, Informal Dining Room, Kitchen/Dining Room, Separate/Formal Dining Room
Interior
Heating Forced Air, Fireplace(s), Radiant Floor
Cooling Central Air
Fireplaces Number 3
Fireplaces Type Family Room, Living Room, Master Bedroom
Fireplace Yes
Appliance Air-To-Air Exchanger, Cooktop, Dishwasher, Disposal, Microwave, Refrigerator, Wall Oven, Water Softener Owned
Exterior
Garage Attached Garage, Concrete, Driveway - Other Surface, Insulated Garage
Garage Spaces 4.0
Fence Full, Split Rail
Pool Below Ground, Heated, Outdoor Pool
Roof Type Age 8 Years or Less, Asphalt
Parking Type Attached Garage, Concrete, Driveway - Other Surface, Insulated Garage
Building
Lot Description Tree Coverage - Medium
Story Two
Foundation 2316
Sewer City Sewer/Connected
Water City Water/Connected
Level or Stories Two
Structure Type Brick/Stone, Fiber Board, Stucco
New Construction false
Schools
School District Osseo
Others
HOA Fee Include Other
Read Less Info
Want to know what your home might be worth? Contact us for a FREE valuation!

Our team is ready to help you sell your home for the highest possible price ASAP
Get More Information








