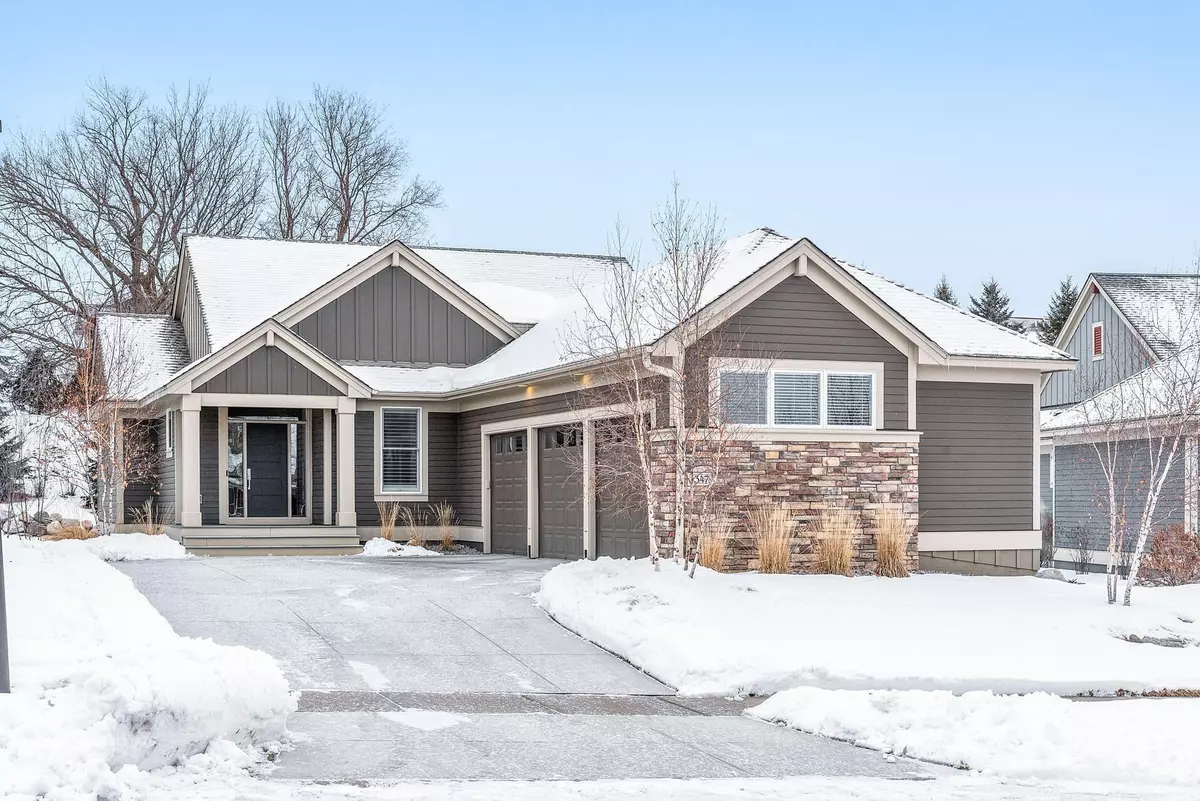$700,000
$700,000
For more information regarding the value of a property, please contact us for a free consultation.
4 Beds
3 Baths
2,799 SqFt
SOLD DATE : 04/30/2021
Key Details
Sold Price $700,000
Property Type Single Family Home
Sub Type Single Family Residence
Listing Status Sold
Purchase Type For Sale
Square Footage 2,799 sqft
Price per Sqft $250
Subdivision Dancing Waters 8Th Add
MLS Listing ID 5699289
Sold Date 04/30/21
Bedrooms 4
Full Baths 1
Half Baths 1
Three Quarter Bath 1
HOA Fees $250/mo
Year Built 2016
Annual Tax Amount $6,746
Tax Year 2020
Contingent None
Lot Size 9,583 Sqft
Acres 0.22
Lot Dimensions 59x154x63x158
Property Description
Architecturally designed villa feat. an open plan, wainscoting, custom railing, quartz counters, gourmet kitchen (Wolf, Bosch & Viking appliances), main-floor office & laundry, plantation shutters & beamed great room with a fireplace. Sonos music system augments the ambiance on all levels. 3-season porch with tongue in groove ceiling & maintenance free deck overlooks a wooded back drop edged by a natural stone wall. The master suite is enhanced by a beautiful en suite bath with freestanding tub, tiled walk-in shower, dual sinks & spacious walk-in closet with built-ins. LL offers 3 bedrooms with daylight windows, bath with large tiled shower, family room with add'l fireplace & expansive storage area. Complete with poly sealed 3 car heated garage, new granite stone landscaping & river birch trees that define the exterior elevation.
Feel the difference of a home that is designed for life in a maintenance free community that provides a serene setting with walking paths & winding roads.
Location
State MN
County Washington
Zoning Residential-Single Family
Rooms
Basement Daylight/Lookout Windows, Drain Tiled, Finished, Full, Sump Pump
Dining Room Eat In Kitchen, Informal Dining Room, Kitchen/Dining Room
Interior
Heating Forced Air, Fireplace(s)
Cooling Central Air
Fireplaces Number 2
Fireplaces Type Family Room, Gas, Living Room
Fireplace Yes
Appliance Air-To-Air Exchanger, Cooktop, Dishwasher, Dryer, Exhaust Fan, Microwave, Refrigerator, Wall Oven, Washer, Water Softener Rented
Exterior
Garage Attached Garage, Concrete, Garage Door Opener, Heated Garage, Insulated Garage
Garage Spaces 3.0
Fence None
Pool Below Ground, Heated, Shared
Roof Type Age 8 Years or Less,Asphalt
Parking Type Attached Garage, Concrete, Garage Door Opener, Heated Garage, Insulated Garage
Building
Lot Description Irregular Lot, Tree Coverage - Light
Story One
Foundation 1640
Sewer City Sewer/Connected
Water City Water/Connected
Level or Stories One
Structure Type Brick/Stone,Fiber Board,Wood Siding
New Construction false
Schools
School District Stillwater
Others
HOA Fee Include Maintenance Structure,Hazard Insurance,Lawn Care,Maintenance Grounds,Professional Mgmt,Trash,Shared Amenities,Snow Removal
Restrictions Architecture Committee,Mandatory Owners Assoc,Other Covenants,Pets - Cats Allowed,Pets - Dogs Allowed,Pets - Number Limit
Read Less Info
Want to know what your home might be worth? Contact us for a FREE valuation!

Our team is ready to help you sell your home for the highest possible price ASAP
Get More Information








