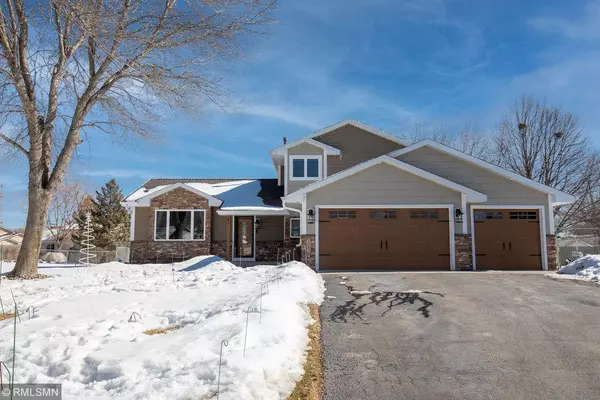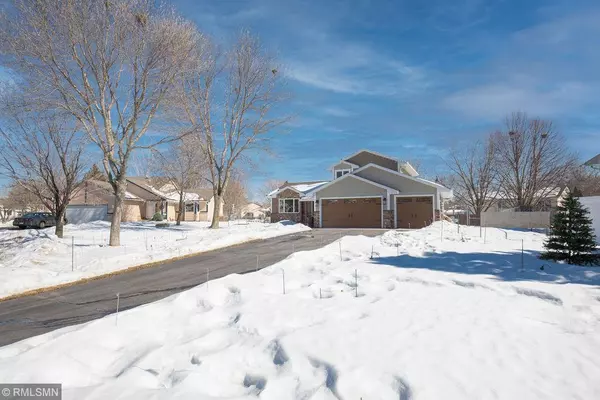$375,000
$369,900
1.4%For more information regarding the value of a property, please contact us for a free consultation.
4 Beds
2 Baths
1,927 SqFt
SOLD DATE : 04/30/2021
Key Details
Sold Price $375,000
Property Type Single Family Home
Sub Type Single Family Residence
Listing Status Sold
Purchase Type For Sale
Square Footage 1,927 sqft
Price per Sqft $194
Subdivision Oaks Of Shenandoah 23Rd Add
MLS Listing ID 5719100
Sold Date 04/30/21
Bedrooms 4
Full Baths 2
Year Built 1992
Annual Tax Amount $3,148
Tax Year 2019
Contingent None
Lot Size 10,890 Sqft
Acres 0.25
Lot Dimensions 104x116x63x27x146
Property Description
Stunning, move-in ready home located in the Oaks of Shenandoah. This home boasts 4 bedrooms and 2 full
baths, main floor living room and family room, outdoor partial in-ground pool(18x52) with pool bar and
wrap around maintenance free deck. Gourmet kitchen offers an open flowing work space with an abundance
of cabinets, new appliances and island w/ breakfast bar. Two bedrooms on the upper level with walk-thru full bath and walk in closets, main floor bedroom and lower level large master bedroom with egress
window. This space could also be used as an additional family room/rec room. Exterior has been
completely redone with newer roof, siding, soffit and fascia, gutters, windows including patio door,
garage doors, concrete patios, custom stone work and exterior light fixtures. Parklike yard located on
a cul-de-sac. Great location, close to schools, park, shopping with easy highway access. Please see
supplement.
Location
State MN
County Anoka
Zoning Residential-Single Family
Rooms
Basement Drain Tiled, Egress Window(s), Partially Finished, Sump Pump
Dining Room Breakfast Area, Informal Dining Room
Interior
Heating Forced Air
Cooling Central Air
Fireplaces Number 1
Fireplaces Type Electric, Living Room
Fireplace Yes
Appliance Dishwasher, Dryer, Microwave, Range, Refrigerator, Washer, Water Softener Owned
Exterior
Garage Attached Garage, Asphalt, Garage Door Opener, Insulated Garage
Garage Spaces 3.0
Fence Chain Link, Full, Privacy
Pool Above Ground
Roof Type Age 8 Years or Less,Asphalt,Pitched
Parking Type Attached Garage, Asphalt, Garage Door Opener, Insulated Garage
Building
Lot Description Tree Coverage - Light
Story Modified Two Story
Foundation 1094
Sewer City Sewer/Connected
Water City Water/Connected
Level or Stories Modified Two Story
Structure Type Brick/Stone,Wood Siding
New Construction false
Schools
School District Anoka-Hennepin
Read Less Info
Want to know what your home might be worth? Contact us for a FREE valuation!

Our team is ready to help you sell your home for the highest possible price ASAP
Get More Information








