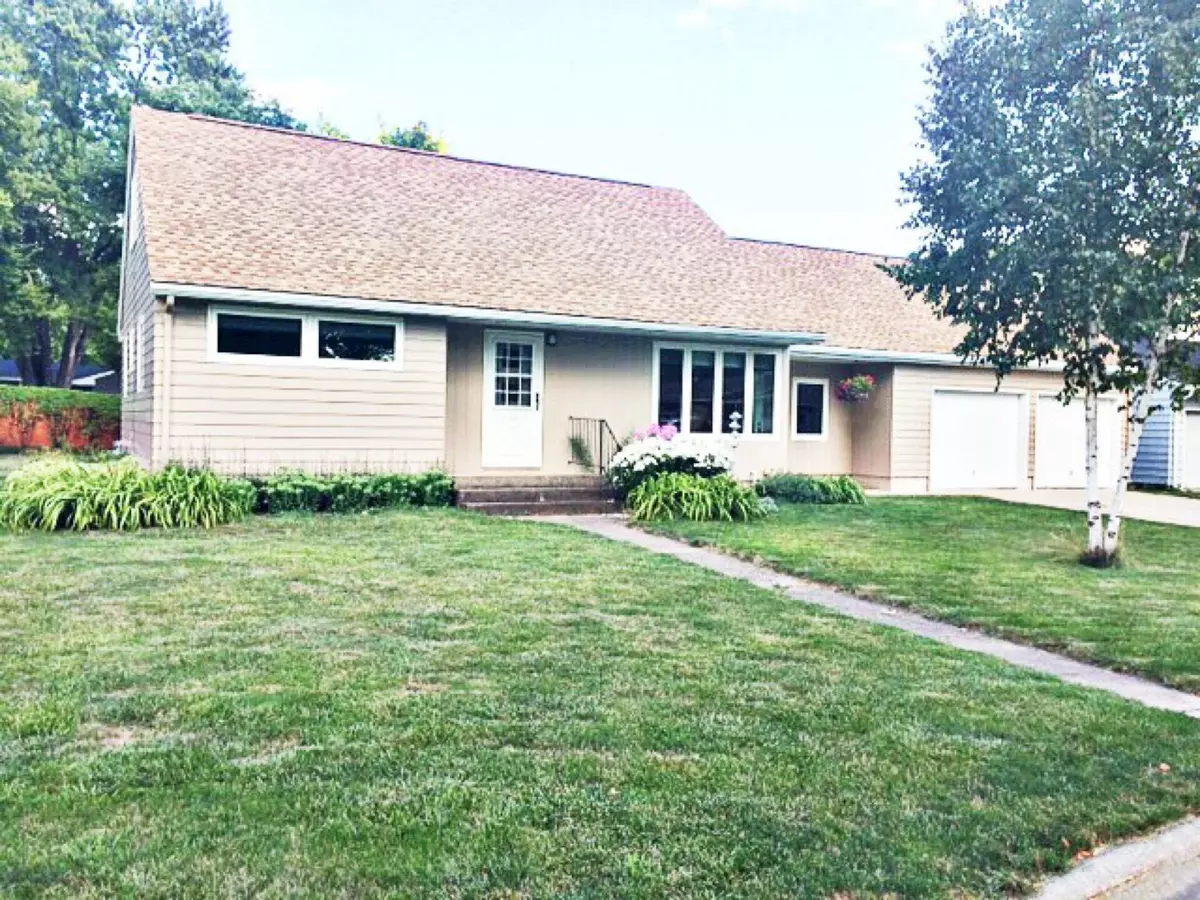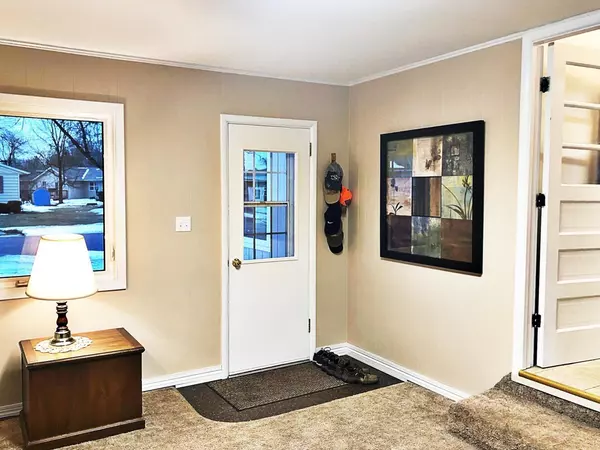$186,700
$189,900
1.7%For more information regarding the value of a property, please contact us for a free consultation.
4 Beds
3 Baths
2,313 SqFt
SOLD DATE : 04/26/2021
Key Details
Sold Price $186,700
Property Type Single Family Home
Sub Type Single Family Residence
Listing Status Sold
Purchase Type For Sale
Square Footage 2,313 sqft
Price per Sqft $80
Subdivision Sunnyside Heights
MLS Listing ID 5700404
Sold Date 04/26/21
Bedrooms 4
Full Baths 1
Half Baths 1
Three Quarter Bath 1
Year Built 1955
Annual Tax Amount $1,652
Tax Year 2020
Contingent None
Lot Size 0.260 Acres
Acres 0.26
Lot Dimensions 85x126
Property Description
Welcome to your spacious, move-in-ready home in an outstanding Redwood Falls neighborhood. Beautiful hardwood and tiled flooring runs throughout your 2,300 finished square foot home with 4 large bedrooms alongside 3 bathrooms, one on each level. Dining room flows to your beautiful 14x16 sunroom to your equally large deck. Attached, two-stall garage has separate doors and is connected to the home by your heated breezeway, currently used as an office. Main level living room is highlighted by an abundance of natural light coming through large, new windows. Escape to your cozy second family room and updated space in the basement during the winter months. This home has seen extensive updates and renovations while being cared for meticulously. Be sure to check out the home improvements attachment to see the over $40,000 invested, not counting labor, to ensure the enjoyment and efficiency of your new home. Don’t miss this opportunity! Call or text today for a private showing.
Location
State MN
County Redwood
Zoning Residential-Single Family
Rooms
Basement Block, Egress Window(s), Finished, Partially Finished
Dining Room Informal Dining Room
Interior
Heating Forced Air
Cooling Central Air
Fireplace No
Appliance Dryer, Exhaust Fan, Freezer, Gas Water Heater, Microwave, Range, Refrigerator, Washer, Water Softener Owned
Exterior
Garage Attached Garage, Concrete
Garage Spaces 2.0
Roof Type Asphalt
Parking Type Attached Garage, Concrete
Building
Story One and One Half
Foundation 3035
Sewer City Sewer/Connected
Water City Water/Connected
Level or Stories One and One Half
Structure Type Vinyl Siding,Wood Siding
New Construction false
Schools
School District Redwood Area Schools
Read Less Info
Want to know what your home might be worth? Contact us for a FREE valuation!

Our team is ready to help you sell your home for the highest possible price ASAP
Get More Information








