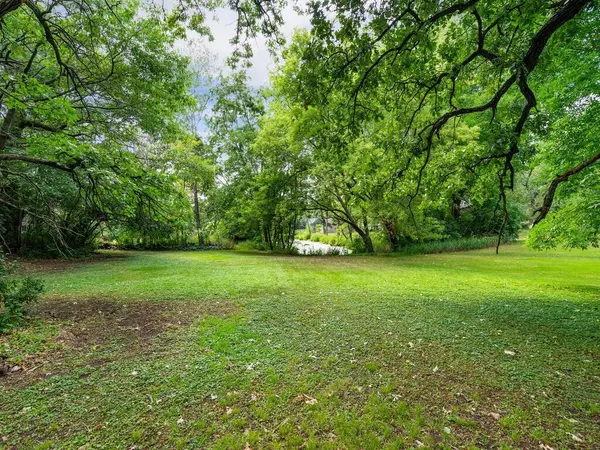$485,000
$524,900
7.6%For more information regarding the value of a property, please contact us for a free consultation.
4 Beds
4 Baths
3,076 SqFt
SOLD DATE : 09/27/2021
Key Details
Sold Price $485,000
Property Type Single Family Home
Sub Type Single Family Residence
Listing Status Sold
Purchase Type For Sale
Square Footage 3,076 sqft
Price per Sqft $157
Subdivision Oak Ridge Estates
MLS Listing ID 6072425
Sold Date 09/27/21
Bedrooms 4
Full Baths 1
Half Baths 1
Three Quarter Bath 2
Year Built 1981
Annual Tax Amount $5,988
Tax Year 2020
Contingent None
Lot Size 0.920 Acres
Acres 0.92
Lot Dimensions 190 x 210
Property Description
Situated just a block off the lake on an almost acre sized lot, come take in this sprawling, walkout rambler now available for the first time ever! Boasting 4BR/4BA and being perfectly planted on a dead end road in the highly coveted Minnetonka school district, the true diamond in the rough will have your design ideas racing the moment you pull up. Utilize the massive overall footprint to your advantage to create a flow that will blow everyone else away. Other highlights include a newly rebuilt retaining wall, bar area in basement, 2 fireplaces, planned spot for a 5th bedroom in the lower level, and so much more. Live the good life with a truly ideal location!
Location
State MN
County Hennepin
Zoning Residential-Single Family
Rooms
Basement Block, Daylight/Lookout Windows, Finished, Full, Storage Space, Sump Pump, Unfinished, Walkout
Dining Room Breakfast Bar, Breakfast Area, Eat In Kitchen, Informal Dining Room, Kitchen/Dining Room, Separate/Formal Dining Room
Interior
Heating Forced Air
Cooling Central Air
Fireplaces Number 2
Fireplaces Type Brick, Family Room, Living Room, Wood Burning
Fireplace Yes
Appliance Cooktop, Dishwasher, Disposal, Dryer, Exhaust Fan, Refrigerator, Washer, Water Softener Owned
Exterior
Garage Attached Garage, Asphalt, Garage Door Opener
Garage Spaces 2.0
Pool None
Roof Type Asphalt
Parking Type Attached Garage, Asphalt, Garage Door Opener
Building
Lot Description Corner Lot, Tree Coverage - Medium
Story One
Foundation 1806
Sewer City Sewer/Connected
Water Private, Well
Level or Stories One
Structure Type Cedar,Wood Siding
New Construction false
Schools
School District Minnetonka
Read Less Info
Want to know what your home might be worth? Contact us for a FREE valuation!

Our team is ready to help you sell your home for the highest possible price ASAP
Get More Information








