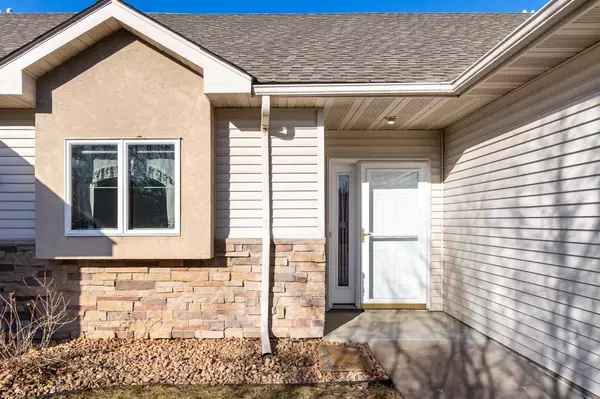$295,000
$285,000
3.5%For more information regarding the value of a property, please contact us for a free consultation.
2 Beds
2 Baths
1,480 SqFt
SOLD DATE : 04/16/2021
Key Details
Sold Price $295,000
Property Type Townhouse
Sub Type Townhouse Side x Side
Listing Status Sold
Purchase Type For Sale
Square Footage 1,480 sqft
Price per Sqft $199
Subdivision Twin Homes Bayport Add 02
MLS Listing ID 5724544
Sold Date 04/16/21
Bedrooms 2
Full Baths 1
Three Quarter Bath 1
HOA Fees $250/mo
Year Built 2004
Annual Tax Amount $2,236
Tax Year 2021
Contingent None
Lot Size 6,098 Sqft
Acres 0.14
Lot Dimensions Common
Property Description
Spacious One Level Living | Open Floor Plan | Vaulted Ceilings, Neutral Décor, Tile & Carpeted Flooring | Fresh Paint & Cleaned Carpets | Quality Built, Well Cared For & Maintained | Large Master Suite w/Walk-In Closet, Private Bath w/Separate Tub-Shower | Second Bedroom/Office and Second Hall Bath | Convenient Hall Laundry | Large Kitchen w/Center Island & Breakfast Bar | Natural Oak Cabinetry, Woodwork & Trim | 3-Sided Gas Fireplace Separating Sunroom & Livingroom | Handicap Accessibility - No Interior/Exterior Stairs | Two Car Oversized Garage w/Opener & Storage Space | Porch, Patio w/Privacy Fence & Quaint & Quiet Neighborhood | Convenient Access Hwy 94, Hwy 36, MN-95 | Near Lakeside Park, Riverpark Marina & Bayport Marina on the St. Croix! Outstanding Location & Ideal Floorplan. Book your Showing Today – This Townhome Won’t Last Long - Quick Possession Possible | Domestic Pets Allowed | Rentals allowed with restrictions.
Location
State MN
County Washington
Zoning Residential-Single Family
Rooms
Basement Concrete, Slab
Dining Room Breakfast Bar, Informal Dining Room, Living/Dining Room
Interior
Heating Forced Air
Cooling Central Air
Fireplaces Number 1
Fireplaces Type Two Sided, Gas, Living Room
Fireplace Yes
Appliance Dishwasher, Disposal, Dryer, Gas Water Heater, Microwave, Range, Refrigerator, Washer
Exterior
Garage Attached Garage, Asphalt, Garage Door Opener
Garage Spaces 2.0
Fence None
Pool None
Roof Type Age Over 8 Years
Parking Type Attached Garage, Asphalt, Garage Door Opener
Building
Lot Description Irregular Lot, Tree Coverage - Light
Story One
Foundation 1480
Sewer City Sewer/Connected
Water City Water/Connected
Level or Stories One
Structure Type Brick/Stone,Vinyl Siding,Wood Siding
New Construction false
Schools
School District Stillwater
Others
HOA Fee Include Maintenance Structure,Hazard Insurance,Professional Mgmt,Lawn Care
Restrictions Mandatory Owners Assoc,Pets - Cats Allowed,Pets - Dogs Allowed,Rental Restrictions May Apply
Read Less Info
Want to know what your home might be worth? Contact us for a FREE valuation!

Our team is ready to help you sell your home for the highest possible price ASAP
Get More Information








