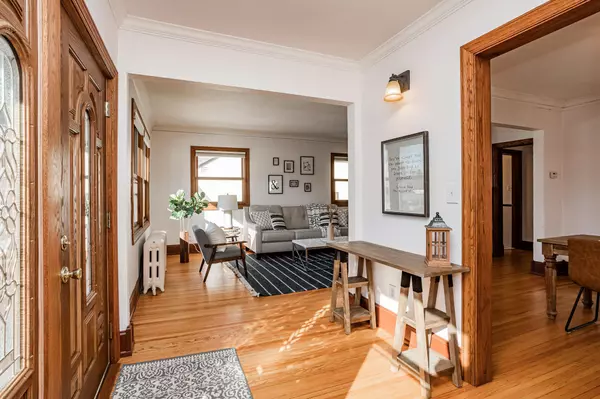$400,000
$399,900
For more information regarding the value of a property, please contact us for a free consultation.
4 Beds
3 Baths
1,860 SqFt
SOLD DATE : 04/14/2021
Key Details
Sold Price $400,000
Property Type Single Family Home
Sub Type Single Family Residence
Listing Status Sold
Purchase Type For Sale
Square Footage 1,860 sqft
Price per Sqft $215
Subdivision Mattock Park
MLS Listing ID 5700282
Sold Date 04/14/21
Bedrooms 4
Full Baths 1
Half Baths 1
Three Quarter Bath 1
Year Built 1921
Annual Tax Amount $6,428
Tax Year 2020
Contingent None
Lot Size 5,227 Sqft
Acres 0.12
Lot Dimensions 40x127
Property Description
Perfect combination of historic charm & modern updates in this 4BR/3BA home perfectly situated on the border of Highland & Mac Grove Neighborhoods! Step from foyer into spacious living/dining areas w/ original oak floors, crown molding, woodburning FP w/ custom surround & sight lines to kitchen. Adjacent updated kitchen w/ breakfast nook, SS appliances, & convenient door to yard - perfect for cookouts/entertaining. 2 BRs & Full BA round out the main level. Step upstairs for incredible owner?s suite w/ ensuite 1/2 bath, massive walk-in closet, vaulted ceilings & skylights. Fully finished LL includes spacious family room w/ dry bar, barn door details, 4th BR, 3/4 bath, & large laundry/utility space. Fully fenced yard w/ 2-car garage & separate garden shed. Steps to all that Mac-Groveland & Highland have to offer. New boiler 2020 & water heater in 2015. Newer windows. front door & long-life roof. Convenient to both downtowns, airport, restaurants & the Village! Walk score off the charts!
Location
State MN
County Ramsey
Zoning Residential-Single Family
Rooms
Basement Block, Daylight/Lookout Windows, Drain Tiled, Egress Window(s), Finished, Full, Sump Pump
Dining Room Eat In Kitchen, Separate/Formal Dining Room
Interior
Heating Baseboard, Hot Water
Cooling Window Unit(s)
Fireplaces Number 2
Fireplaces Type Living Room, Wood Burning
Fireplace Yes
Appliance Dishwasher, Disposal, Dryer, Exhaust Fan, Microwave, Range, Refrigerator, Washer
Exterior
Garage Detached, Concrete, Garage Door Opener, Multiple Garages
Garage Spaces 2.0
Fence Full, Split Rail
Pool None
Roof Type Age Over 8 Years,Asphalt,Pitched
Parking Type Detached, Concrete, Garage Door Opener, Multiple Garages
Building
Lot Description Tree Coverage - Light
Story One and One Half
Foundation 1044
Sewer City Sewer/Connected
Water City Water/Connected
Level or Stories One and One Half
Structure Type Stucco
New Construction false
Schools
School District St. Paul
Read Less Info
Want to know what your home might be worth? Contact us for a FREE valuation!

Our team is ready to help you sell your home for the highest possible price ASAP
Get More Information








