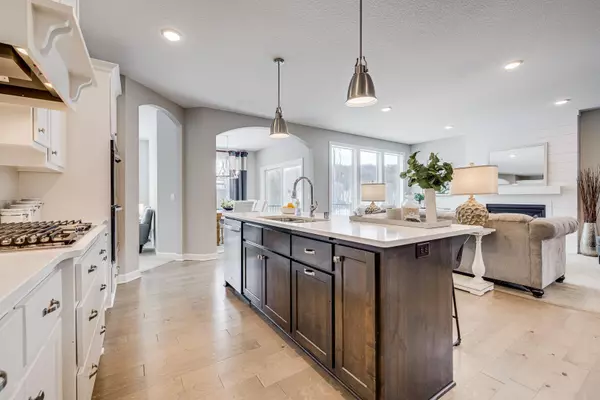$780,000
$750,000
4.0%For more information regarding the value of a property, please contact us for a free consultation.
4 Beds
5 Baths
3,757 SqFt
SOLD DATE : 04/16/2021
Key Details
Sold Price $780,000
Property Type Single Family Home
Sub Type Single Family Residence
Listing Status Sold
Purchase Type For Sale
Square Footage 3,757 sqft
Price per Sqft $207
Subdivision The Enclave At Elm Creek
MLS Listing ID 5715740
Sold Date 04/16/21
Bedrooms 4
Full Baths 2
Half Baths 1
Three Quarter Bath 2
HOA Fees $25/mo
Year Built 2018
Annual Tax Amount $7,673
Tax Year 2020
Contingent None
Lot Size 0.450 Acres
Acres 0.45
Lot Dimensions 55x94x60x60x163x148
Property Description
Stunning 2-story newly built in 2018 -updates throughout on a large private corner lot! Living room features large picture windows , recessed lighting, gas fireplace with a gorgeous shiplap surround & plush carpet + deck access, 1/2 bath & a great size office. Kitchen adjacent to your living room with stunning 2-tone cabinets, a large center island featuring a convenient stainless-steel sink, breakfast bar seating, double wall ovens, gas stove-top, tile backsplash, quartz countertops, large walk-in pantry. UP features Master bed room with full bath & walk in closet. Also located on the UP 4 additional bedrooms and full bathroom + laundry. 1 bedroom features walk in closet & 3/4 bath. Massive LL family room, great for family movie or game nights with plush carpet, recessed lighting, and look-out windows +recreation room adjacent from your family room. Massive sport court to play basketball & more. Secured attached 3 car garage offers tons of storage. A MUST SEE!
Location
State MN
County Hennepin
Zoning Residential-Single Family
Rooms
Basement Daylight/Lookout Windows, Finished, Concrete, Storage Space
Dining Room Breakfast Bar, Breakfast Area, Eat In Kitchen, Separate/Formal Dining Room
Interior
Heating Forced Air
Cooling Central Air
Fireplaces Number 1
Fireplaces Type Gas, Living Room
Fireplace Yes
Appliance Air-To-Air Exchanger, Dishwasher, Disposal, Dryer, Exhaust Fan, Microwave, Range, Refrigerator, Washer
Exterior
Garage Attached Garage, Asphalt, Garage Door Opener, Storage
Garage Spaces 3.0
Roof Type Age 8 Years or Less
Parking Type Attached Garage, Asphalt, Garage Door Opener, Storage
Building
Lot Description Corner Lot, Tree Coverage - Light
Story Two
Foundation 1460
Sewer City Sewer/Connected
Water City Water/Connected
Level or Stories Two
Structure Type Brick/Stone,Fiber Cement
New Construction false
Schools
School District Wayzata
Others
HOA Fee Include Shared Amenities
Read Less Info
Want to know what your home might be worth? Contact us for a FREE valuation!

Our team is ready to help you sell your home for the highest possible price ASAP
Get More Information








