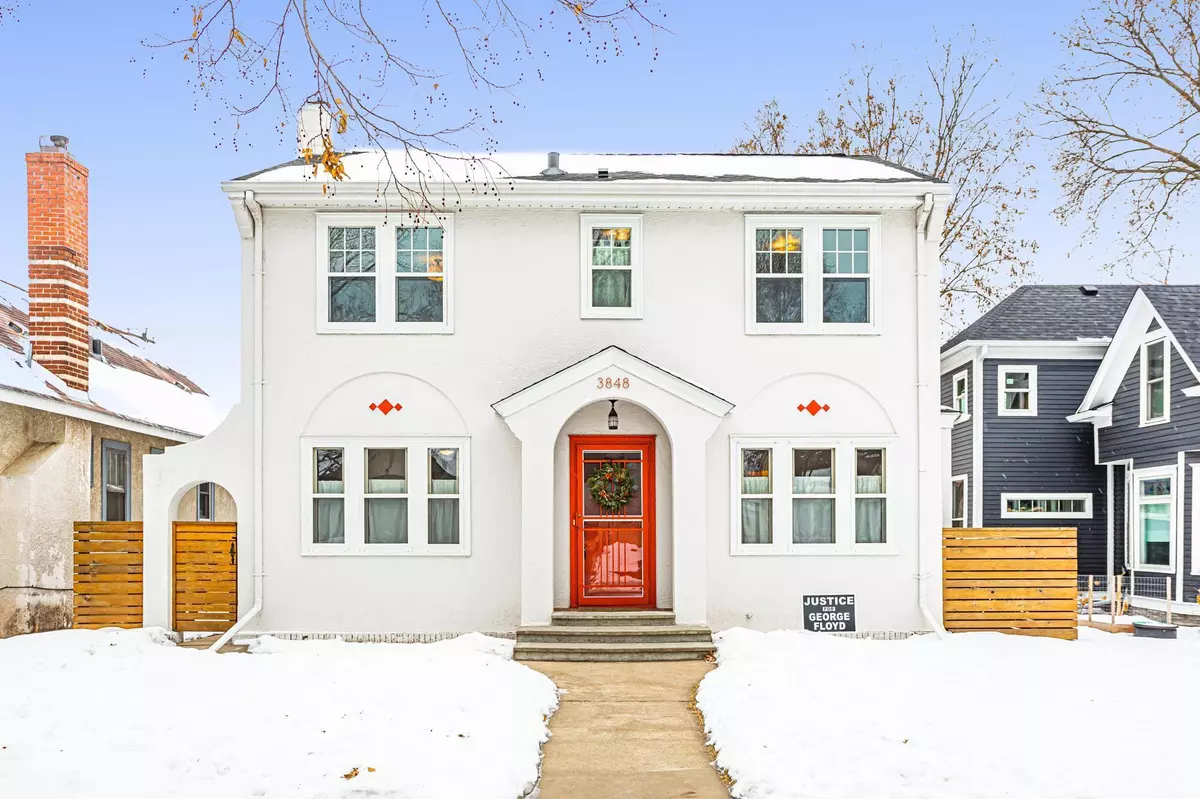$385,000
$350,000
10.0%For more information regarding the value of a property, please contact us for a free consultation.
3 Beds
2 Baths
1,742 SqFt
SOLD DATE : 03/05/2021
Key Details
Sold Price $385,000
Property Type Single Family Home
Sub Type Single Family Residence
Listing Status Sold
Purchase Type For Sale
Square Footage 1,742 sqft
Price per Sqft $221
Subdivision Chicago Ave Park
MLS Listing ID 5698559
Sold Date 03/05/21
Bedrooms 3
Full Baths 1
Three Quarter Bath 1
Year Built 1926
Annual Tax Amount $4,572
Tax Year 2020
Contingent None
Lot Size 5,227 Sqft
Acres 0.12
Lot Dimensions 42x5x125
Property Description
Beautifully updated 3BR/2BA 2 Story on quiet & charming street in South MPLS! Thoughtfully updated while maintaining home’s original character including: HW floors, built-in hutch, trim/moldings, banister, kitchen cabinets, & more. Spacious living room includes original brick FP & charming banister. Formal dining room w/ gorgeous original hutch. Continue to kitchen w/ original cabinets, updated appliances, gas range & window overlooking backyard. Convenient back door off kitchen leads to backyard - perfect for summer cookouts & entertaining. Step upstairs for 3 BRs, updated full bath, & large owners suite w/ pair of walk-in closets & views to front & backyards. Finished LL includes spacious family room, laundry, 3/4 bath w/ heated floors, & utility/storage space. Fully fenced backyard oasis includes pergola, custom concrete patio, fire pit, & 2-car garage. Home is equipped w/ newer windows & roof Convenient location to parks/golf, restaurants, downtown & the airport. A must see!
Location
State MN
County Hennepin
Zoning Residential-Single Family
Rooms
Basement Daylight/Lookout Windows, Finished, Full
Dining Room Separate/Formal Dining Room
Interior
Heating Hot Water
Cooling Window Unit(s)
Fireplaces Number 1
Fireplaces Type Living Room, Wood Burning
Fireplace Yes
Appliance Dryer, Exhaust Fan, Range, Refrigerator, Washer
Exterior
Garage Detached, Concrete
Garage Spaces 2.0
Fence Chain Link, Full
Pool None
Roof Type Asphalt
Parking Type Detached, Concrete
Building
Lot Description Public Transit (w/in 6 blks), Tree Coverage - Medium
Story Two
Foundation 696
Sewer City Sewer/Connected
Water City Water/Connected
Level or Stories Two
Structure Type Stucco
New Construction false
Schools
School District Minneapolis
Read Less Info
Want to know what your home might be worth? Contact us for a FREE valuation!

Our team is ready to help you sell your home for the highest possible price ASAP
Get More Information








