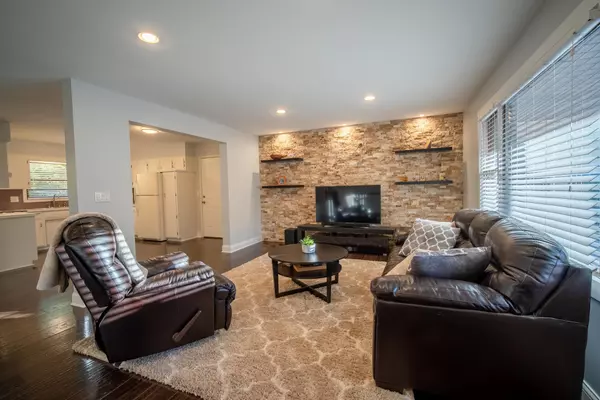$340,000
$340,000
For more information regarding the value of a property, please contact us for a free consultation.
4 Beds
3 Baths
2,500 SqFt
SOLD DATE : 11/20/2020
Key Details
Sold Price $340,000
Property Type Single Family Home
Sub Type Single Family Residence
Listing Status Sold
Purchase Type For Sale
Square Footage 2,500 sqft
Price per Sqft $136
Subdivision Highland Forest 3Rd Add
MLS Listing ID 5669251
Sold Date 11/20/20
Bedrooms 4
Full Baths 1
Three Quarter Bath 2
Year Built 1973
Annual Tax Amount $3,101
Tax Year 2020
Contingent None
Lot Size 0.290 Acres
Acres 0.29
Lot Dimensions 85x143x85x152
Property Description
Wonderful one level home that has remodeled in Burnsville. This exceptional home has an almost unlimited list of improvements. The main level has beautiful new flooring and trim, a living room with stone fireplace. It is open to the attractive kitchen and large dining room with area for a hutch. Also on this floor are two nice size bedrooms, a lovely new bath and a spacious owners bedroom that has a new bath with huge ceramic shower with a double vanity. The lower walkout level is just been finished. It has a huge family room with stone gas fireplace, a spectacular ¾ new bath, a large bedroom with walk-in closet and probably the nicest laundry room you will ever see! The exterior is brick and vinyl, has a fenced backyard, a wonderful covered patio, additional room next to the two car garage for trailer or RV and large front porch. Located near highway 13, county road 42 and plenty of shopping and amenities.
Location
State MN
County Dakota
Zoning Residential-Single Family
Rooms
Basement Block, Daylight/Lookout Windows, Egress Window(s), Finished, Walkout
Dining Room Eat In Kitchen, Separate/Formal Dining Room
Interior
Heating Forced Air
Cooling Central Air
Fireplaces Number 2
Fireplaces Type Brick, Family Room, Gas, Living Room, Wood Burning
Fireplace Yes
Appliance Dishwasher, Disposal, Range, Refrigerator, Water Softener Owned
Exterior
Garage Attached Garage, Asphalt, Garage Door Opener
Garage Spaces 2.0
Fence Chain Link
Pool None
Roof Type Asphalt
Parking Type Attached Garage, Asphalt, Garage Door Opener
Building
Lot Description Tree Coverage - Medium
Story One
Foundation 1350
Sewer City Sewer/Connected
Water City Water/Connected
Level or Stories One
Structure Type Brick/Stone,Vinyl Siding,Wood Siding
New Construction false
Schools
School District Burnsville-Eagan-Savage
Read Less Info
Want to know what your home might be worth? Contact us for a FREE valuation!

Our team is ready to help you sell your home for the highest possible price ASAP
Get More Information








