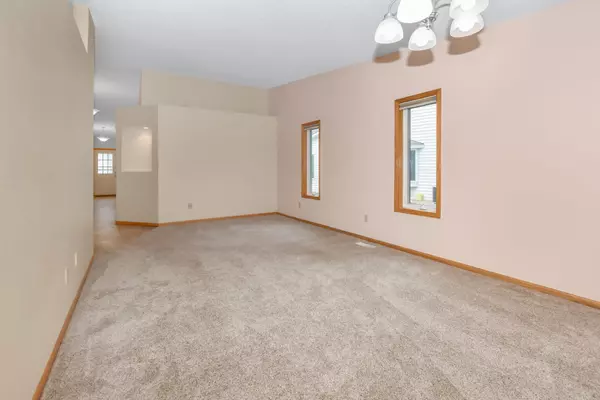$285,000
$280,000
1.8%For more information regarding the value of a property, please contact us for a free consultation.
2 Beds
2 Baths
1,536 SqFt
SOLD DATE : 11/19/2020
Key Details
Sold Price $285,000
Property Type Townhouse
Sub Type Townhouse Side x Side
Listing Status Sold
Purchase Type For Sale
Square Footage 1,536 sqft
Price per Sqft $185
Subdivision Cic 758 Vadnais View Twnhms
MLS Listing ID 5666700
Sold Date 11/19/20
Bedrooms 2
Full Baths 1
Three Quarter Bath 1
HOA Fees $260/mo
Year Built 1998
Annual Tax Amount $3,554
Tax Year 2019
Contingent None
Lot Size 2,178 Sqft
Acres 0.05
Lot Dimensions common
Property Description
Carefree single level living tucked back in the quiet Vadnais View community. This move-in ready town home boasts an open floor plan, plenty of natural light, new carpeting, and fresh paint throughout. Enjoy the updated, eat-in kitchen with decorative backsplash, quartz countertops, and newer flooring. The dining area steps outside to a private patio with scenic views of mature trees and privacy! The sun-filled den is a fantastic space for a hobby room, reading room or TV area. Outstanding master suite with private bath and spacious walk-in closet. Take advantage of main level living in a fantastic location near shopping, parks, restaurants and easy freeway access! Move in and enjoy!
Location
State MN
County Ramsey
Zoning Residential-Single Family
Rooms
Basement None
Dining Room Eat In Kitchen, Informal Dining Room
Interior
Heating Forced Air
Cooling Central Air
Fireplace No
Appliance Dishwasher, Dryer, Exhaust Fan, Gas Water Heater, Microwave, Range, Refrigerator, Washer, Water Softener Owned
Exterior
Garage Attached Garage, Asphalt, Garage Door Opener, Insulated Garage
Garage Spaces 2.0
Roof Type Asphalt
Parking Type Attached Garage, Asphalt, Garage Door Opener, Insulated Garage
Building
Lot Description Tree Coverage - Medium
Story One
Foundation 1536
Sewer City Sewer/Connected
Water City Water/Connected
Level or Stories One
Structure Type Vinyl Siding
New Construction false
Schools
School District White Bear Lake
Others
HOA Fee Include Lawn Care, Professional Mgmt, Trash, Lawn Care, Snow Removal
Restrictions Mandatory Owners Assoc,Pets - Breed Restriction,Pets - Cats Allowed,Pets - Dogs Allowed,Pets - Weight/Height Limit,Rental Restrictions May Apply
Read Less Info
Want to know what your home might be worth? Contact us for a FREE valuation!

Our team is ready to help you sell your home for the highest possible price ASAP
Get More Information








