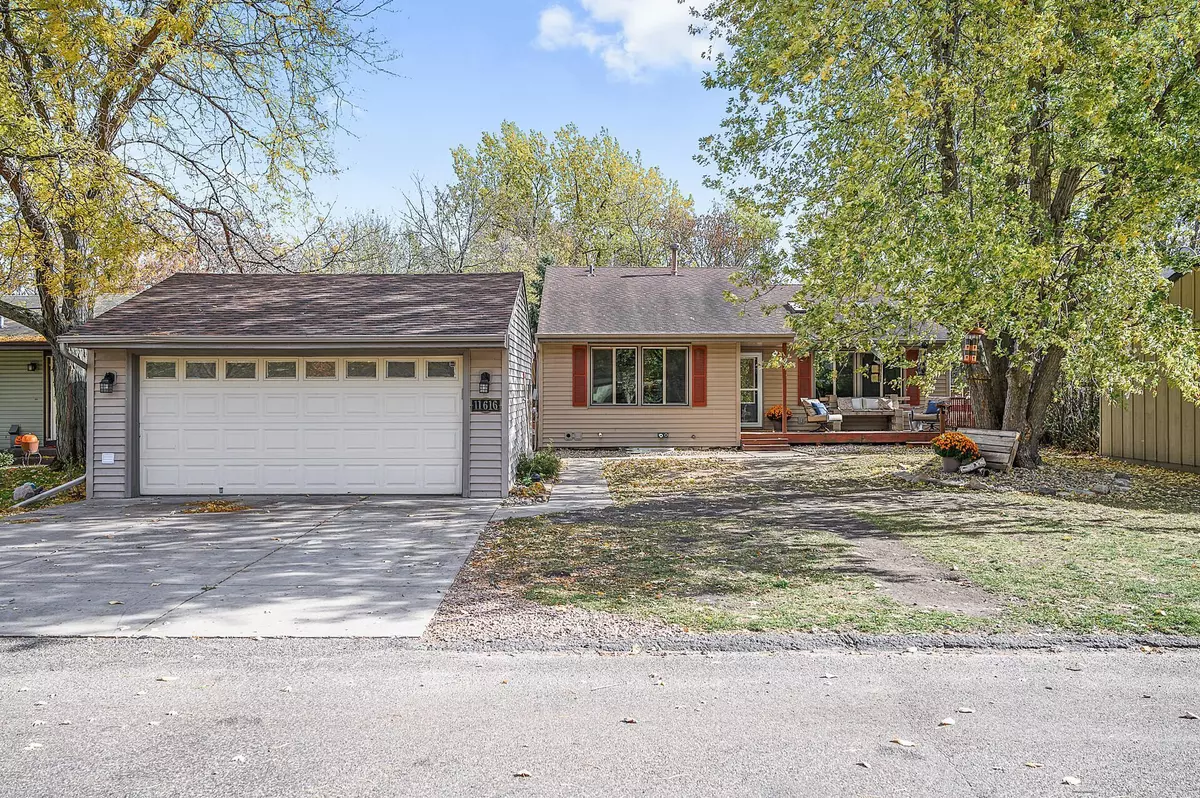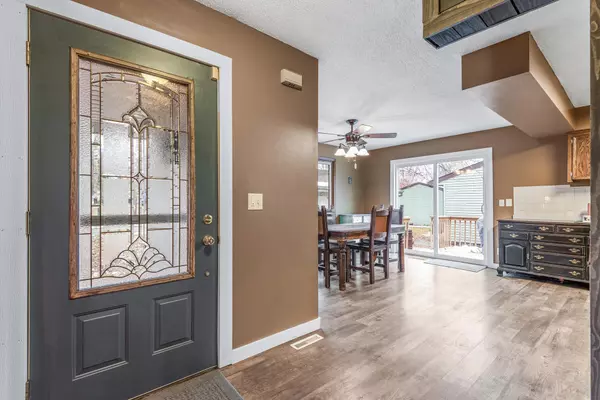$305,500
$296,500
3.0%For more information regarding the value of a property, please contact us for a free consultation.
3 Beds
2 Baths
2,080 SqFt
SOLD DATE : 12/18/2020
Key Details
Sold Price $305,500
Property Type Single Family Home
Sub Type Single Family Residence
Listing Status Sold
Purchase Type For Sale
Square Footage 2,080 sqft
Price per Sqft $146
Subdivision Red Fox Cove 2Nd Add
MLS Listing ID 5669624
Sold Date 12/18/20
Bedrooms 3
Full Baths 1
Three Quarter Bath 1
HOA Fees $89/mo
Year Built 1976
Annual Tax Amount $3,560
Tax Year 2020
Contingent None
Lot Size 7,405 Sqft
Acres 0.17
Lot Dimensions 60 X 125
Property Description
Up-north feel with access to lakes and a pool! This neighborhood has the best of everything with mature trees, two lakes, common areas, parks, trails, and fun neighborhood events. Fish on the dock or take a swim at the neighborhood access to Pike Lake. Swim some more at the neighborhood heated pool in the summer. Walk through your backyard on to Eagle Lake in the winter. The association even plows your driveway! Beautiful yard and a new deck with views of the lake.
Inside are three family room areas, a large kitchen, and two story vaulted ceilings in one living room. Walkout kitchen and lower level family room doors let in lots of light. Shiplap in the stairwells is a cool update. New luxury vinyl flooring feels fresh. Many newer appliances including the airconditioner and furnace. New egress windows in lowest level make it possible to finish the roughed-in fourth bedroom. New furnace, air conditioner and water heater in 2019. Enjoy every season in this wonderful place.
Location
State MN
County Hennepin
Zoning Residential-Single Family
Body of Water Pike
Rooms
Basement Daylight/Lookout Windows, Egress Window(s), Finished, Partial, Sump Pump, Walkout
Dining Room Informal Dining Room
Interior
Heating Forced Air
Cooling Central Air
Fireplaces Number 1
Fireplaces Type Family Room, Gas
Fireplace Yes
Appliance Dishwasher, Disposal, Dryer, Exhaust Fan, Humidifier, Gas Water Heater, Water Filtration System, Water Osmosis System, Microwave, Range, Refrigerator, Tankless Water Heater, Washer, Water Softener Rented
Exterior
Garage Detached, Concrete, Garage Door Opener, Insulated Garage
Garage Spaces 2.0
Fence None
Pool Below Ground, Heated, Outdoor Pool, Shared
Waterfront false
Waterfront Description Association Access,Deeded Access,Dock,Lake View,Shared
View Y/N Lake
View Lake
Roof Type Asphalt
Parking Type Detached, Concrete, Garage Door Opener, Insulated Garage
Building
Lot Description Accessible Shoreline, Tree Coverage - Heavy
Story Four or More Level Split
Foundation 1208
Sewer City Sewer/Connected
Water City Water/Connected
Level or Stories Four or More Level Split
Structure Type Vinyl Siding
New Construction false
Schools
School District Osseo
Others
HOA Fee Include Dock,Parking,Trash,Shared Amenities,Snow Removal
Restrictions Mandatory Owners Assoc,Other Bldg Restrictions
Read Less Info
Want to know what your home might be worth? Contact us for a FREE valuation!

Our team is ready to help you sell your home for the highest possible price ASAP
Get More Information








