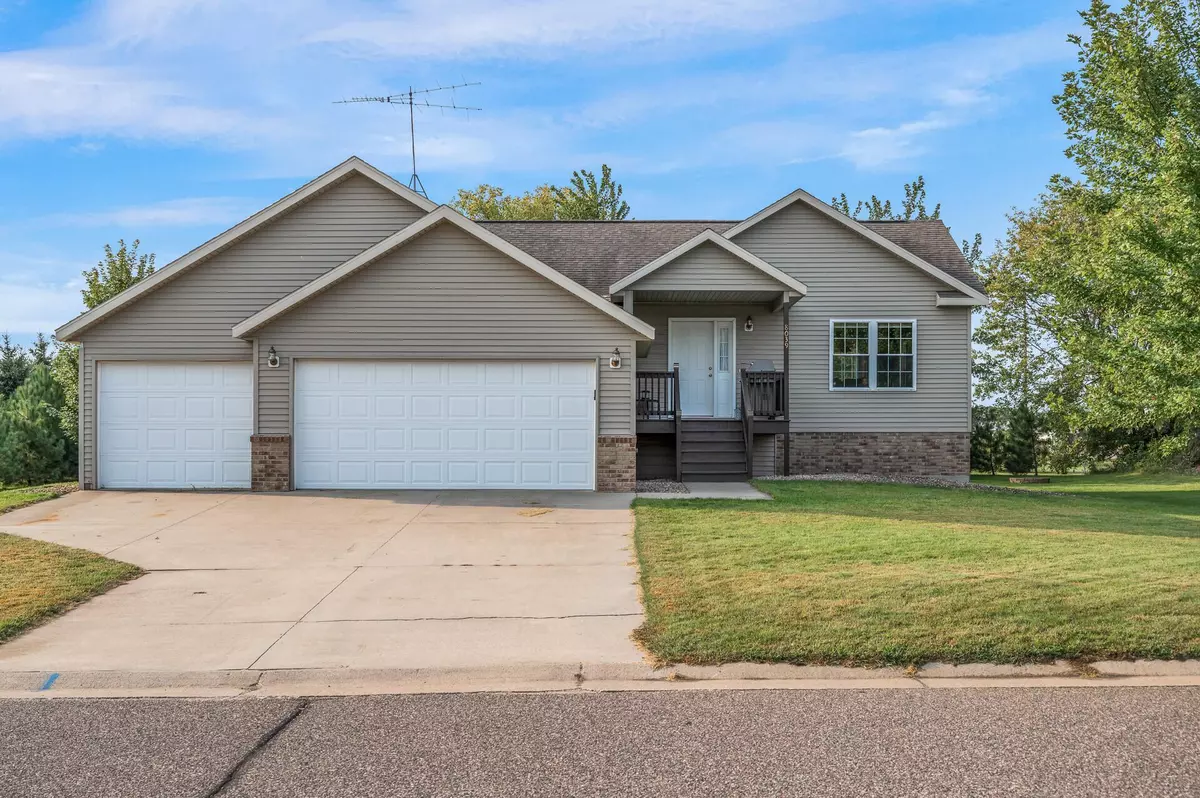$250,000
$250,000
For more information regarding the value of a property, please contact us for a free consultation.
4 Beds
3 Baths
2,200 SqFt
SOLD DATE : 10/30/2020
Key Details
Sold Price $250,000
Property Type Single Family Home
Sub Type Single Family Residence
Listing Status Sold
Purchase Type For Sale
Square Footage 2,200 sqft
Price per Sqft $113
MLS Listing ID 5659274
Sold Date 10/30/20
Bedrooms 4
Full Baths 2
Three Quarter Bath 1
Year Built 2003
Annual Tax Amount $3,048
Tax Year 2020
Contingent None
Lot Size 0.510 Acres
Acres 0.51
Lot Dimensions 160x140
Property Description
This beautifully maintained home displays countless features you will truly fall
in love with.Entering from the front porch, you are welcomed by soaring
vaulted ceilings and a warm and comfortable open concept main floor with all
amenities on the main level. Enjoy all of the incredible counter space with the
massive kitchen island flowing wonderfully into the dining and living room
space.The main floor master is wonderfully sized with a walk in closet and
private full bath. The 2nd main floor bedroom is also generious in size and
features a WI closet. For convience, enjoy the main level laundry area as well!
The finished lower level area features a large family room area as well as a
flex space for a game table, craft area, playroom or work space. With 2
additional bedrooms and a 3rd bath, this home has all the space you need.
Outside, enjoy all of the wonderful flat green space of this .5 acre lot with just
the right amount of privacy!
Location
State MN
County Sherburne
Zoning Residential-Single Family
Rooms
Basement Daylight/Lookout Windows, Drain Tiled, Finished, Sump Pump
Interior
Heating Forced Air
Cooling Central Air
Fireplace No
Appliance Dishwasher, Disposal, Dryer, Gas Water Heater, Microwave, Range, Refrigerator, Washer, Water Softener Owned
Exterior
Garage Attached Garage
Garage Spaces 3.0
Roof Type Asphalt
Parking Type Attached Garage
Building
Story One
Foundation 1232
Sewer City Sewer/Connected
Water City Water/Connected, Sand Point
Level or Stories One
Structure Type Brick/Stone, Vinyl Siding
New Construction false
Schools
School District St. Cloud
Read Less Info
Want to know what your home might be worth? Contact us for a FREE valuation!

Our team is ready to help you sell your home for the highest possible price ASAP
Get More Information








