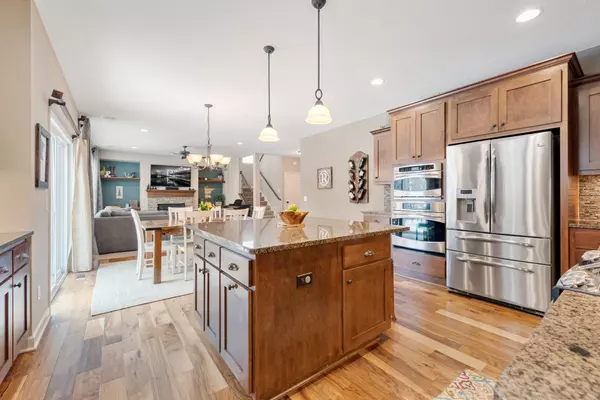$487,000
$475,000
2.5%For more information regarding the value of a property, please contact us for a free consultation.
4 Beds
3 Baths
2,660 SqFt
SOLD DATE : 12/18/2020
Key Details
Sold Price $487,000
Property Type Single Family Home
Sub Type Single Family Residence
Listing Status Sold
Purchase Type For Sale
Square Footage 2,660 sqft
Price per Sqft $183
Subdivision Woods At Quail Creek
MLS Listing ID 5675569
Sold Date 12/18/20
Bedrooms 4
Full Baths 2
Half Baths 1
HOA Fees $29/qua
Year Built 2012
Annual Tax Amount $4,758
Tax Year 2020
Contingent None
Lot Size 9,583 Sqft
Acres 0.22
Lot Dimensions 65x151x65x150
Property Description
All showings to begin 10/23 at 10AM. This beautiful home in the high demand Woods at Quail Creek development features an open floor plan loaded with nearly every upgrade available. The premium kitchen includes granite countertops, large center island perfect for entertaining, stainless steel appliances, double oven and cooktop range. Relax and enjoy this private wooded backyard on the large deck, stamped concrete patio or fire pit. Large owner suite with walk-in closet and bath with separate shower and jacuzzi tub , along with dual vanity. 4 bedrooms, loft, laundry room and additional bath on the upper level. The walk out lower level is unfinished and a perfect opportunity for buyers who woul dlike to add additional finished square footage and build equity. Solid core doors throughout and fully insulated 3 stall garage. The neighborhood is perfect for the active family with easy access to walking/biking trails and a centrally located park with playground equipment. Must see!
Location
State MN
County Anoka
Zoning Residential-Single Family
Rooms
Basement Drain Tiled, Egress Window(s), Full, Concrete, Sump Pump, Walkout
Dining Room Kitchen/Dining Room
Interior
Heating Forced Air
Cooling Central Air
Fireplaces Number 1
Fireplaces Type Gas, Living Room
Fireplace Yes
Appliance Cooktop, Dishwasher, Dryer, Exhaust Fan, Freezer, Microwave, Range, Refrigerator, Wall Oven, Washer
Exterior
Garage Attached Garage, Asphalt, Insulated Garage
Garage Spaces 3.0
Fence None
Roof Type Age 8 Years or Less, Asphalt
Parking Type Attached Garage, Asphalt, Insulated Garage
Building
Story Two
Foundation 1176
Sewer City Sewer/Connected
Water City Water/Connected
Level or Stories Two
Structure Type Engineered Wood, Vinyl Siding
New Construction false
Schools
School District Anoka-Hennepin
Others
HOA Fee Include Lawn Care
Read Less Info
Want to know what your home might be worth? Contact us for a FREE valuation!

Our team is ready to help you sell your home for the highest possible price ASAP
Get More Information








