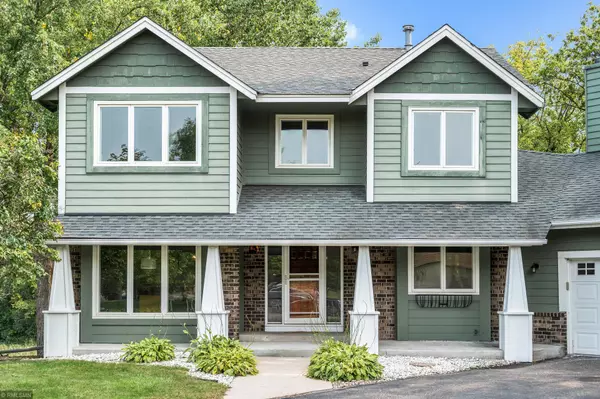$519,000
$494,900
4.9%For more information regarding the value of a property, please contact us for a free consultation.
6 Beds
4 Baths
3,660 SqFt
SOLD DATE : 10/16/2020
Key Details
Sold Price $519,000
Property Type Single Family Home
Sub Type Single Family Residence
Listing Status Sold
Purchase Type For Sale
Square Footage 3,660 sqft
Price per Sqft $141
Subdivision West Medicine Lake Terrace
MLS Listing ID 5658814
Sold Date 10/16/20
Bedrooms 6
Full Baths 2
Half Baths 1
Three Quarter Bath 1
Year Built 1986
Annual Tax Amount $4,477
Tax Year 2020
Contingent None
Lot Size 0.510 Acres
Acres 0.51
Lot Dimensions 330x115x322x20
Property Description
Looking for a fully renovated 6 bedroom home that feels and smells like new construction but without the
price tag? Look no further this property has it all in a clean neighborhood excellent location you'll find this gem nestled in a quite neighborhood on a corner lot with a private back yard, over half an acre, fresh landscaping, with a nice deck, 2 walkouts,
several dinning room options. A zoom room. An office. An enclosed balcony and screen in porch, a patio and nice easy to maintain landscaping. It is steps away from Swan Lake Park and the Medicine Lake trails and lake!! Some features include but are not limited to, 2 fire places, spa like master bathroom, knock down ceilings, titled bathrooms, new Luxury vynal plank flooring, new carpet, fresh paint, upgraded light fixtures, beautiful kitchen with granite, a new backsplash, new doors and much more!! This dream home aims to impress!
Location
State MN
County Hennepin
Zoning Residential-Single Family
Rooms
Basement Walkout, Full, Finished, Sump Pump
Dining Room Separate/Formal Dining Room, Informal Dining Room, Eat In Kitchen
Interior
Heating Forced Air
Cooling Central Air
Fireplaces Number 2
Fireplaces Type Living Room, Family Room, Gas, Wood Burning
Fireplace Yes
Appliance Range, Refrigerator, Microwave, Washer, Dryer
Exterior
Garage Attached Garage, Concrete
Garage Spaces 2.0
Pool None
Waterfront false
Roof Type Asphalt
Parking Type Attached Garage, Concrete
Building
Lot Description Irregular Lot, Tree Coverage - Medium
Story Two
Foundation 1260
Sewer City Sewer/Connected
Water City Water/Connected, Other
Level or Stories Two
Structure Type Wood Siding,Brick/Stone,Vinyl Siding
New Construction false
Schools
School District Robbinsdale
Read Less Info
Want to know what your home might be worth? Contact us for a FREE valuation!

Our team is ready to help you sell your home for the highest possible price ASAP
Get More Information








