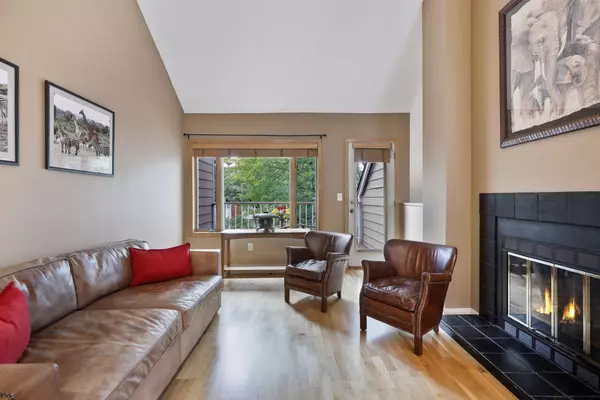$420,000
$425,000
1.2%For more information regarding the value of a property, please contact us for a free consultation.
2 Beds
2 Baths
1,369 SqFt
SOLD DATE : 02/19/2021
Key Details
Sold Price $420,000
Property Type Townhouse
Sub Type Townhouse Side x Side
Listing Status Sold
Purchase Type For Sale
Square Footage 1,369 sqft
Price per Sqft $306
Subdivision Kenwood Isles Citihomes
MLS Listing ID 5662002
Sold Date 02/19/21
Bedrooms 2
Full Baths 1
Three Quarter Bath 1
HOA Fees $400/mo
Year Built 1986
Annual Tax Amount $4,525
Tax Year 2020
Contingent None
Lot Dimensions Common
Property Description
Urban Oasis Steps from Lake of the Isles
Elegant, completely remodeled East Isles neighborhood townhome. Inspiring twenty-foot vaulted ceilings, gleaming hardwood floors, spacious open-concept kitchen with exquisite, carefully selected quality crafted finishes in ceramic tile, solid cherry and customized Brazilian granite. Havana ceiling fan.
Your urban oasis includes sophisticated baths completed in 2019 with designer natural stone flooring and walls, Japanese shoji doors, deep soaking tub, and exquisite Toto, Brizo fixtures.
Natural light floods three directions of this large 2-bedroom, 2-bath home. Located on a quiet private drive in Uptown, enjoy your convenient, two-car tuck-under garage, secluded gardens and private outdoor spaces.
Year-round recreation on Lake of the Isles, with restaurants, entertainment, and shops within walking distance. Relaxing summer evenings, and refreshing winter activities. Return home to natural wood-burning fireplace and enchanting balcony.
Location
State MN
County Hennepin
Zoning Residential-Single Family
Rooms
Basement Block, Daylight/Lookout Windows, Drainage System, Partial, Unfinished
Interior
Heating Forced Air
Cooling Central Air
Fireplaces Number 1
Fireplaces Type Living Room, Wood Burning
Fireplace Yes
Appliance Dryer, Microwave, Range, Refrigerator, Washer
Exterior
Garage Tuckunder Garage
Garage Spaces 2.0
Fence None
Pool None
Roof Type Age Over 8 Years,Asphalt
Parking Type Tuckunder Garage
Building
Lot Description Public Transit (w/in 6 blks), Corner Lot, Tree Coverage - Light
Story Two
Foundation 680
Sewer City Sewer/Connected
Water City Water/Connected
Level or Stories Two
Structure Type Wood Siding
New Construction false
Schools
School District Minneapolis
Others
HOA Fee Include Maintenance Structure,Cable TV,Hazard Insurance,Lawn Care,Maintenance Grounds,Parking,Professional Mgmt,Trash,Snow Removal,Water
Restrictions Mandatory Owners Assoc,Pets - Cats Allowed,Pets - Dogs Allowed
Read Less Info
Want to know what your home might be worth? Contact us for a FREE valuation!

Our team is ready to help you sell your home for the highest possible price ASAP
Get More Information








