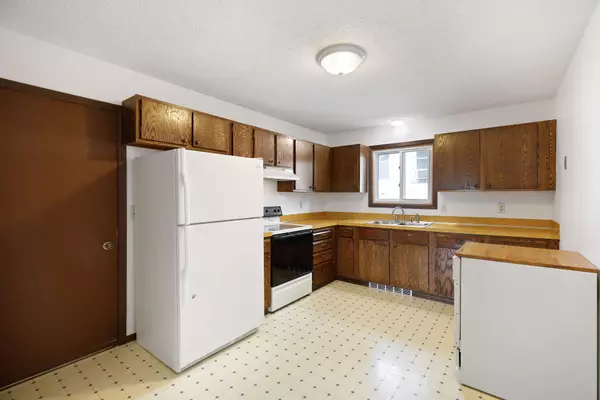$275,000
$265,000
3.8%For more information regarding the value of a property, please contact us for a free consultation.
3 Beds
2 Baths
2,023 SqFt
SOLD DATE : 09/29/2020
Key Details
Sold Price $275,000
Property Type Single Family Home
Sub Type Single Family Residence
Listing Status Sold
Purchase Type For Sale
Square Footage 2,023 sqft
Price per Sqft $135
Subdivision Wilsons Rgt Blks East Side Add
MLS Listing ID 5639413
Sold Date 09/29/20
Bedrooms 3
Full Baths 1
Three Quarter Bath 1
Year Built 1979
Annual Tax Amount $3,240
Tax Year 2020
Contingent None
Lot Size 6,969 Sqft
Acres 0.16
Lot Dimensions 43x159
Property Description
Bright and open floor plan home in the Heart of Northeast Mpls. Spacious eat in kitchen with built in pantry, open dining and living room, full bath with two bedrooms on the main level. The lower level offers large family room with lookout windows, 3rd bedroom with double closets and adjoining ¾ bath. Lower level door with access to backyard. Beautiful large private fully fenced backyard with fire pit. Generous sized attached garage with extra storage space in the front and attic. Garage is 25’ long. Additional parking space next to driveway. One owner home. Close proximity to bus line and highways making it an easy commute.
Location
State MN
County Hennepin
Zoning Residential-Single Family
Rooms
Basement Block, Daylight/Lookout Windows, Finished, Full, Walkout
Dining Room Eat In Kitchen, Separate/Formal Dining Room
Interior
Heating Baseboard
Cooling Wall Unit(s)
Fireplace No
Appliance Dishwasher, Dryer, Electric Water Heater, Range, Refrigerator, Washer
Exterior
Garage Asphalt, Insulated Garage, Tuckunder Garage
Garage Spaces 1.0
Fence Full, Privacy, Wood
Pool None
Roof Type Age Over 8 Years,Asphalt,Pitched
Parking Type Asphalt, Insulated Garage, Tuckunder Garage
Building
Lot Description Public Transit (w/in 6 blks), Tree Coverage - Medium
Story Split Entry (Bi-Level)
Foundation 1050
Sewer City Sewer/Connected
Water City Water/Connected
Level or Stories Split Entry (Bi-Level)
Structure Type Vinyl Siding
New Construction false
Schools
School District Minneapolis
Read Less Info
Want to know what your home might be worth? Contact us for a FREE valuation!

Our team is ready to help you sell your home for the highest possible price ASAP
Get More Information








