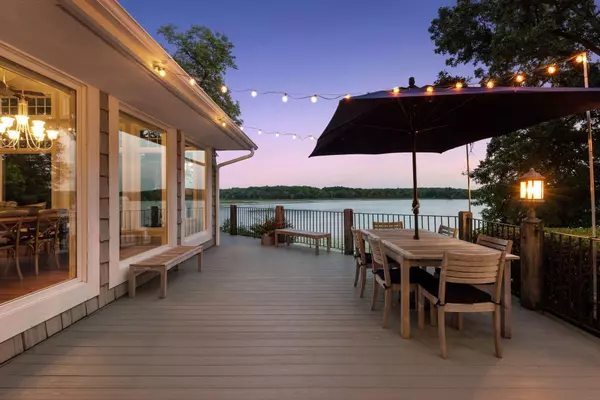$1,775,000
$1,775,000
For more information regarding the value of a property, please contact us for a free consultation.
5 Beds
6 Baths
5,200 SqFt
SOLD DATE : 10/30/2020
Key Details
Sold Price $1,775,000
Property Type Single Family Home
Sub Type Single Family Residence
Listing Status Sold
Purchase Type For Sale
Square Footage 5,200 sqft
Price per Sqft $341
Subdivision Boyers Sterling Estates
MLS Listing ID 5644750
Sold Date 10/30/20
Bedrooms 5
Full Baths 3
Half Baths 1
Three Quarter Bath 2
Year Built 1969
Annual Tax Amount $18,801
Tax Year 2020
Contingent None
Lot Size 0.810 Acres
Acres 0.81
Lot Dimensions 150x230x150x268
Property Description
Tastefully remodeled and wonderfully maintained! Located on 155ft of south facing lakeshore, this home is a true gem! Renovations include new windows that allow for panoramic lake views, a gourmet kitchen with wolf range, subzero refrigerator, custom cabinetry, walk-in pantry, large center island, main level bar space and new hardwood flooring throughout. Additional renovations include a main floor master suite with a gas fireplace, walk-in closet, screen porch, main floor laundry, dog wash and exercise room in the lower level. Exterior renovations include maintenance free decking, patio space with a hot tub, outdoor shower, and an under-deck patio swing. All new landscaping including retaining stones and stairs with railing to the lake. Enjoy the large private beach that is perfect for volleyball and summer yard games. Don’t miss this opportunity!
Location
State MN
County Carver
Zoning Residential-Single Family
Body of Water Minnewashta
Rooms
Basement Block, Finished, Full, Storage Space, Walkout
Dining Room Eat In Kitchen, Living/Dining Room
Interior
Heating Baseboard, Forced Air
Cooling Central Air
Fireplaces Number 3
Fireplaces Type Family Room, Gas, Master Bedroom, Other, Wood Burning
Fireplace Yes
Appliance Disposal, Dryer, Exhaust Fan, Humidifier, Gas Water Heater, Iron Filter, Microwave, Range, Refrigerator, Wall Oven, Washer, Water Softener Owned
Exterior
Garage Attached Garage, Asphalt, Floor Drain, Garage Door Opener, Heated Garage, Insulated Garage, Storage
Garage Spaces 3.0
Fence None
Pool None
Waterfront true
Waterfront Description Dock,Lake Front,Lake View
View Bay, Panoramic, South
Roof Type Shake,Pitched
Road Frontage No
Parking Type Attached Garage, Asphalt, Floor Drain, Garage Door Opener, Heated Garage, Insulated Garage, Storage
Building
Lot Description Irregular Lot, Tree Coverage - Medium
Story Two
Foundation 2359
Sewer City Sewer/Connected
Water City Water/Connected
Level or Stories Two
Structure Type Brick/Stone,Shake Siding
New Construction false
Schools
School District Minnetonka
Read Less Info
Want to know what your home might be worth? Contact us for a FREE valuation!

Our team is ready to help you sell your home for the highest possible price ASAP
Get More Information








