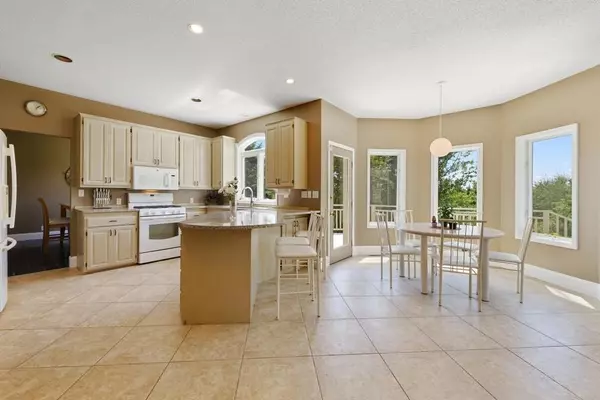$575,000
$585,000
1.7%For more information regarding the value of a property, please contact us for a free consultation.
5 Beds
4 Baths
3,990 SqFt
SOLD DATE : 10/08/2020
Key Details
Sold Price $575,000
Property Type Single Family Home
Sub Type Single Family Residence
Listing Status Sold
Purchase Type For Sale
Square Footage 3,990 sqft
Price per Sqft $144
Subdivision Dellwood Ridge
MLS Listing ID 5630655
Sold Date 10/08/20
Bedrooms 5
Full Baths 3
Half Baths 1
Year Built 1994
Annual Tax Amount $6,254
Tax Year 2020
Contingent None
Lot Size 4.000 Acres
Acres 4.0
Lot Dimensions 257x293x433x144x589
Property Description
Nestled in 4 wooded acres, this custom built home offers the solitude of country living with the convenience of being 5 minutes drive from White Bear Lake (downtown and lakeside park) to the south or Hugo's amenities to the north. This functional floor plan is perfect for both living and entertaining. Unwind from the day in the large owner's suite complete with jetted tub and walk-in closet. Enjoy the morning sunrise from the light-filled dinette or relax in the glow of the living room fireplace on those chilly evenings. Invite friends for beverages on the deck, or entertain family in the spacious walkout lower level. A laundry and bathroom are located between the tiled foyer and insulated garage for easy access with pets and projects. The sheetrocked bonus room above the garage could be a future large home office, exercise room, play area, hobby space...many options to add equity. Pre-inspected and ready to call home!
Location
State MN
County Washington
Zoning Residential-Single Family
Rooms
Basement Block, Drain Tiled, Egress Window(s), Finished, Full, Walkout
Dining Room Breakfast Bar, Informal Dining Room, Separate/Formal Dining Room
Interior
Heating Forced Air
Cooling Central Air
Fireplaces Number 1
Fireplaces Type Gas, Living Room
Fireplace Yes
Appliance Central Vacuum, Dishwasher, Dryer, Gas Water Heater, Microwave, Range, Refrigerator, Washer, Water Softener Owned
Exterior
Garage Attached Garage, Asphalt, Garage Door Opener, Insulated Garage, Storage
Garage Spaces 3.0
Fence None
Roof Type Asphalt,Pitched
Parking Type Attached Garage, Asphalt, Garage Door Opener, Insulated Garage, Storage
Building
Lot Description Corner Lot, Irregular Lot, Tree Coverage - Heavy
Story Two
Foundation 1463
Sewer Private Sewer, Tank with Drainage Field
Water Private, Well
Level or Stories Two
Structure Type Brick/Stone,Fiber Cement
New Construction false
Schools
School District Mahtomedi
Read Less Info
Want to know what your home might be worth? Contact us for a FREE valuation!

Our team is ready to help you sell your home for the highest possible price ASAP
Get More Information








