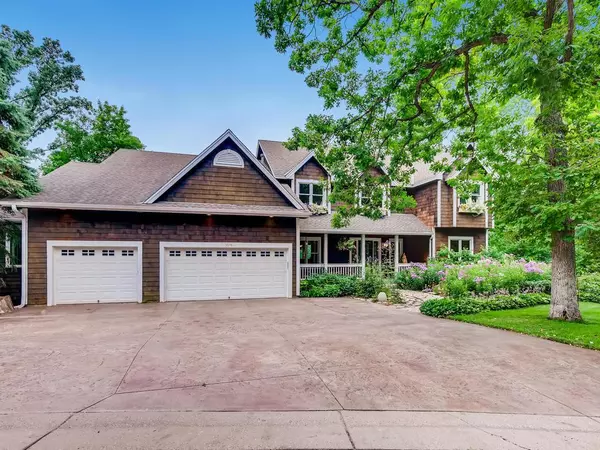$1,100,000
$1,190,000
7.6%For more information regarding the value of a property, please contact us for a free consultation.
6 Beds
5 Baths
5,443 SqFt
SOLD DATE : 10/30/2020
Key Details
Sold Price $1,100,000
Property Type Single Family Home
Sub Type Single Family Residence
Listing Status Sold
Purchase Type For Sale
Square Footage 5,443 sqft
Price per Sqft $202
Subdivision Arden Hills, Ramsey County, Mi
MLS Listing ID 5580816
Sold Date 10/30/20
Bedrooms 6
Full Baths 3
Half Baths 1
Three Quarter Bath 1
HOA Fees $37/ann
Year Built 1995
Annual Tax Amount $13,953
Tax Year 2020
Contingent None
Lot Size 0.580 Acres
Acres 0.58
Lot Dimensions 140x176
Property Description
One of a kind magical retreat nestled into the trees on Lake Johanna's hidden channel! This home is whimsical and is full of delights, like tiny "hobbit" doors, secret gardens, a pond and waterfall, and a year round solarium style indoor pool area featuring a fitness pool for swimming, therapy and relaxation. The kitchen is a chef's dream with concrete and marble counter tops & island, two dishwashers, 36" Wolf range and 48" Sub Zero fridge. Open entertaining spaces and lots of room to spread out. With tall trees and gardens all around, this house has a serenity found only in nature. The Island Beach Club, right out the back door, is a 2 acre private neighborhood retreat. Neighbors gather together 3 to 4 times a year for events, and daily for swimming, swinging, boating, & grilling in a beautiful park. Neighbors care about each other and their community. This home and neighborhood an idyllic place to call "home" for your family- now and for years to come!
Location
State MN
County Ramsey
Zoning Residential-Single Family
Body of Water Johanna
Rooms
Basement Egress Window(s), Finished, Full, Storage Space, Sump Pump, Walkout
Dining Room Breakfast Bar, Eat In Kitchen, Informal Dining Room, Separate/Formal Dining Room
Interior
Heating Forced Air
Cooling Central Air
Fireplaces Number 3
Fireplaces Type Two Sided, Family Room, Gas, Living Room
Fireplace Yes
Appliance Dishwasher, Dryer, Exhaust Fan, Freezer, Microwave, Range, Refrigerator, Washer
Exterior
Garage Attached Garage, Concrete, Driveway - Other Surface, Tuckunder Garage
Garage Spaces 4.0
Fence Other, Partial
Pool Heated, Indoor
Waterfront true
Waterfront Description Association Access,Channel Shore,Dock,Lake Front
Roof Type Age 8 Years or Less,Asphalt
Road Frontage No
Parking Type Attached Garage, Concrete, Driveway - Other Surface, Tuckunder Garage
Building
Lot Description Tree Coverage - Heavy
Story Two
Foundation 1884
Sewer City Sewer/Connected
Water City Water/Connected
Level or Stories Two
Structure Type Cedar,Wood Siding
New Construction false
Schools
School District Mounds View
Others
HOA Fee Include Beach Access,Shared Amenities
Read Less Info
Want to know what your home might be worth? Contact us for a FREE valuation!

Our team is ready to help you sell your home for the highest possible price ASAP
Get More Information








