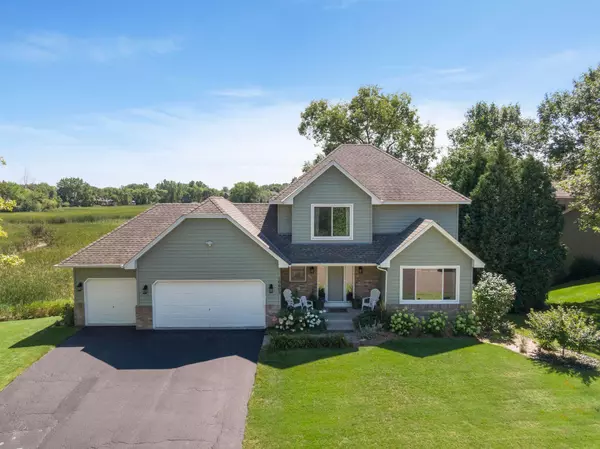$425,000
$425,000
For more information regarding the value of a property, please contact us for a free consultation.
4 Beds
4 Baths
2,940 SqFt
SOLD DATE : 09/25/2020
Key Details
Sold Price $425,000
Property Type Single Family Home
Sub Type Single Family Residence
Listing Status Sold
Purchase Type For Sale
Square Footage 2,940 sqft
Price per Sqft $144
Subdivision Wild Wings 3Rd Add
MLS Listing ID 5640200
Sold Date 09/25/20
Bedrooms 4
Full Baths 2
Half Baths 1
Three Quarter Bath 1
Year Built 1992
Annual Tax Amount $4,756
Tax Year 2020
Contingent None
Lot Size 0.530 Acres
Acres 0.53
Lot Dimensions 152x162x131x161
Property Description
A home with a view like no other! This exceptional property spans over a ½ acre and presents unsurpassable privacy overlooking a beautiful wetland haven. Positioned near trails, local parks + centrally located near everything the suburbs and cities offer for entertainment and attractions. The home hosts 4 bedrooms, 4 baths, 3 stall garage, recently stained deck, two walkouts, paver patio, bonus green space (open lot side-yard), gas fireplace, updated light fixtures, a sprawling entertainment room with a pool table, new kitchen appliances, stone counters, and much more! The oversized owner’s suite hosts a walk-in closet, beautiful wetland views, and a superb private bathroom with dual sinks and separate shower and tub. Check out the ‘Note from the Sellers’ supplemental document for further details.
Location
State MN
County Hennepin
Zoning Residential-Single Family
Rooms
Basement Block, Egress Window(s), Finished, Full, Walkout
Dining Room Eat In Kitchen, Separate/Formal Dining Room
Interior
Heating Forced Air
Cooling Central Air
Fireplaces Number 1
Fireplaces Type Gas, Living Room
Fireplace Yes
Appliance Dishwasher, Disposal, Dryer, Freezer, Gas Water Heater, Microwave, Range, Refrigerator, Washer
Exterior
Garage Attached Garage, Asphalt, Garage Door Opener
Garage Spaces 3.0
Fence None
Pool None
Waterfront false
Waterfront Description Other,Pond
View East, South
Roof Type Age Over 8 Years,Asphalt,Pitched
Parking Type Attached Garage, Asphalt, Garage Door Opener
Building
Lot Description Tree Coverage - Medium
Story Two
Foundation 996
Sewer City Sewer/Connected
Water City Water/Connected
Level or Stories Two
Structure Type Brick/Stone,Vinyl Siding
New Construction false
Schools
School District Osseo
Read Less Info
Want to know what your home might be worth? Contact us for a FREE valuation!

Our team is ready to help you sell your home for the highest possible price ASAP
Get More Information








