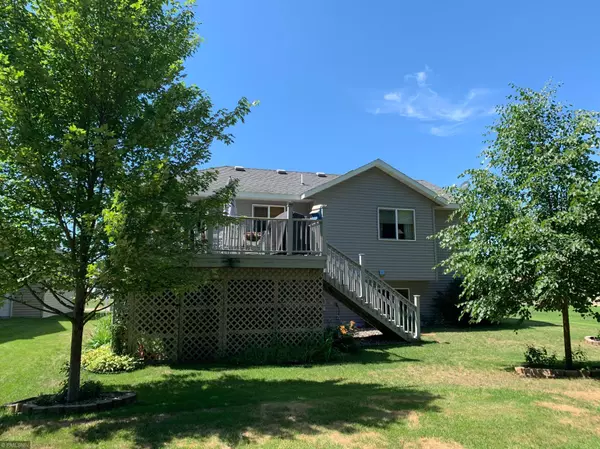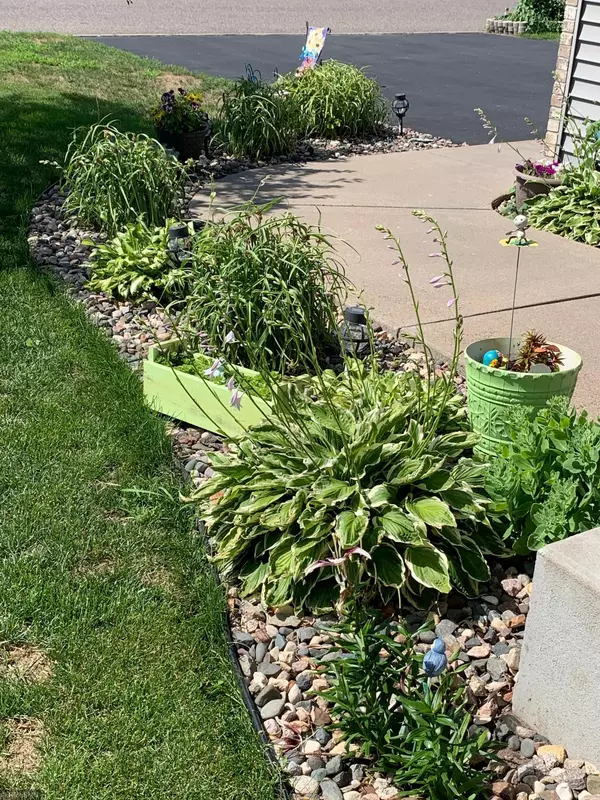$230,000
$224,900
2.3%For more information regarding the value of a property, please contact us for a free consultation.
3 Beds
3 Baths
2,092 SqFt
SOLD DATE : 09/01/2020
Key Details
Sold Price $230,000
Property Type Single Family Home
Sub Type Single Family Residence
Listing Status Sold
Purchase Type For Sale
Square Footage 2,092 sqft
Price per Sqft $109
Subdivision Boulder Ridge Estates
MLS Listing ID 5627935
Sold Date 09/01/20
Bedrooms 3
Full Baths 3
Year Built 2005
Annual Tax Amount $2,234
Tax Year 2019
Contingent None
Lot Size 6,098 Sqft
Acres 0.14
Lot Dimensions 60x100
Property Description
Immaculate and tastefully decorated, original owner, turn-key property with beautiful landscaping that is filled with perennials! Move-in and enjoy peace and tranquility on your 16 x 16 maintenance free deck with a private back yard, mature trees, and wildlife. Property is close to walking trails, shopping, and freeway access. Home features open concept design with vaulted ceilings and an abundance of natural light. The main level boasts engineered hardwood floors, stainless steel appliances, and owner's suite. All 3 bedrooms are furnished with walk-in closets. In the lower level, you will find beautiful 6 paneled doors, large lookout windows, and an over-sized bedroom/office that can also be used as a flex room. An elegantly tiled bathroom with a relaxing whirlpool tub and extra-large family room complete this astonishing lower level!
Location
State MN
County Stearns
Zoning Residential-Single Family
Rooms
Basement Finished
Dining Room Breakfast Area, Eat In Kitchen, Informal Dining Room, Kitchen/Dining Room, Living/Dining Room
Interior
Heating Forced Air
Cooling Central Air
Fireplace No
Appliance Air-To-Air Exchanger, Dishwasher, Dryer, Freezer, Gas Water Heater, Microwave, Range, Refrigerator, Washer
Exterior
Garage Attached Garage, Asphalt
Garage Spaces 2.0
Roof Type Age Over 8 Years
Parking Type Attached Garage, Asphalt
Building
Lot Description Tree Coverage - Heavy, Underground Utilities
Story Split Entry (Bi-Level)
Foundation 1112
Sewer City Sewer/Connected
Water City Water - In Street
Level or Stories Split Entry (Bi-Level)
Structure Type Brick/Stone, Vinyl Siding
New Construction false
Schools
School District St. Cloud
Read Less Info
Want to know what your home might be worth? Contact us for a FREE valuation!

Our team is ready to help you sell your home for the highest possible price ASAP
Get More Information








