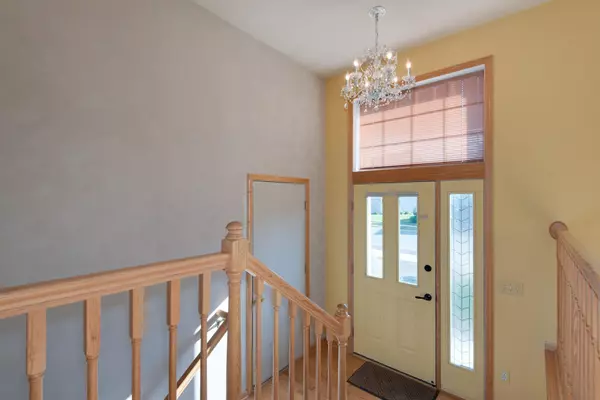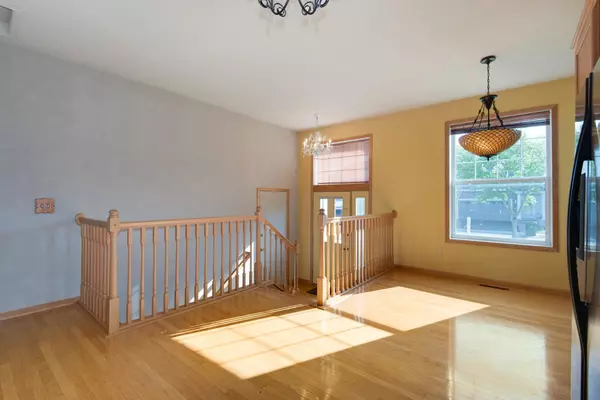$313,900
$309,900
1.3%For more information regarding the value of a property, please contact us for a free consultation.
2 Beds
2 Baths
2,437 SqFt
SOLD DATE : 08/12/2020
Key Details
Sold Price $313,900
Property Type Single Family Home
Sub Type Single Family Residence
Listing Status Sold
Purchase Type For Sale
Square Footage 2,437 sqft
Price per Sqft $128
Subdivision Cic 117 Club West 2Nd
MLS Listing ID 5576086
Sold Date 08/12/20
Bedrooms 2
Full Baths 1
Three Quarter Bath 1
HOA Fees $52/mo
Year Built 2003
Annual Tax Amount $3,295
Tax Year 2019
Contingent None
Lot Size 6,969 Sqft
Acres 0.16
Lot Dimensions 62x130
Property Description
Welcome home to this spacious and open rambler that features a main level master with a walk-in closet, stunning hardwood floors, vaulted ceilings and fantastic maintenance-free deck that overlooks the beautiful yard, patio and Club West Pond! Charm and character throughout this unique home that also includes inviting curb appeal. You'll love the walkout lower level family room and flexible space, as well as all that Club West has to offer. Community pool, gardens, club house, fitness center, community events, walking paths and so much more! This home has been lovingly cared for, but a little paint and elbow grease will make it even more amazing and your own! Enjoy spending time in the back yard with shade, landscaping and relaxing patio.
Location
State MN
County Anoka
Zoning Residential-Single Family
Body of Water Club West
Rooms
Family Room Club House, Exercise Room, Other
Basement Full, Walkout
Dining Room Breakfast Area, Living/Dining Room
Interior
Heating Forced Air
Cooling Central Air
Fireplaces Number 2
Fireplaces Type Family Room, Living Room
Fireplace Yes
Appliance Dishwasher, Disposal, Exhaust Fan, Microwave, Range, Refrigerator
Exterior
Garage Attached Garage, Asphalt
Garage Spaces 2.0
Fence Chain Link
Pool Below Ground, Shared
Waterfront false
Waterfront Description Lake View
Roof Type Asphalt
Parking Type Attached Garage, Asphalt
Building
Story One
Foundation 1232
Sewer City Sewer/Connected
Water City Water/Connected
Level or Stories One
Structure Type Aluminum Siding
New Construction false
Schools
School District Anoka-Hennepin
Others
HOA Fee Include Professional Mgmt, Recreation Facility, Shared Amenities
Restrictions Pets - Cats Allowed,Pets - Dogs Allowed,Rental Restrictions May Apply
Read Less Info
Want to know what your home might be worth? Contact us for a FREE valuation!

Our team is ready to help you sell your home for the highest possible price ASAP
Get More Information








